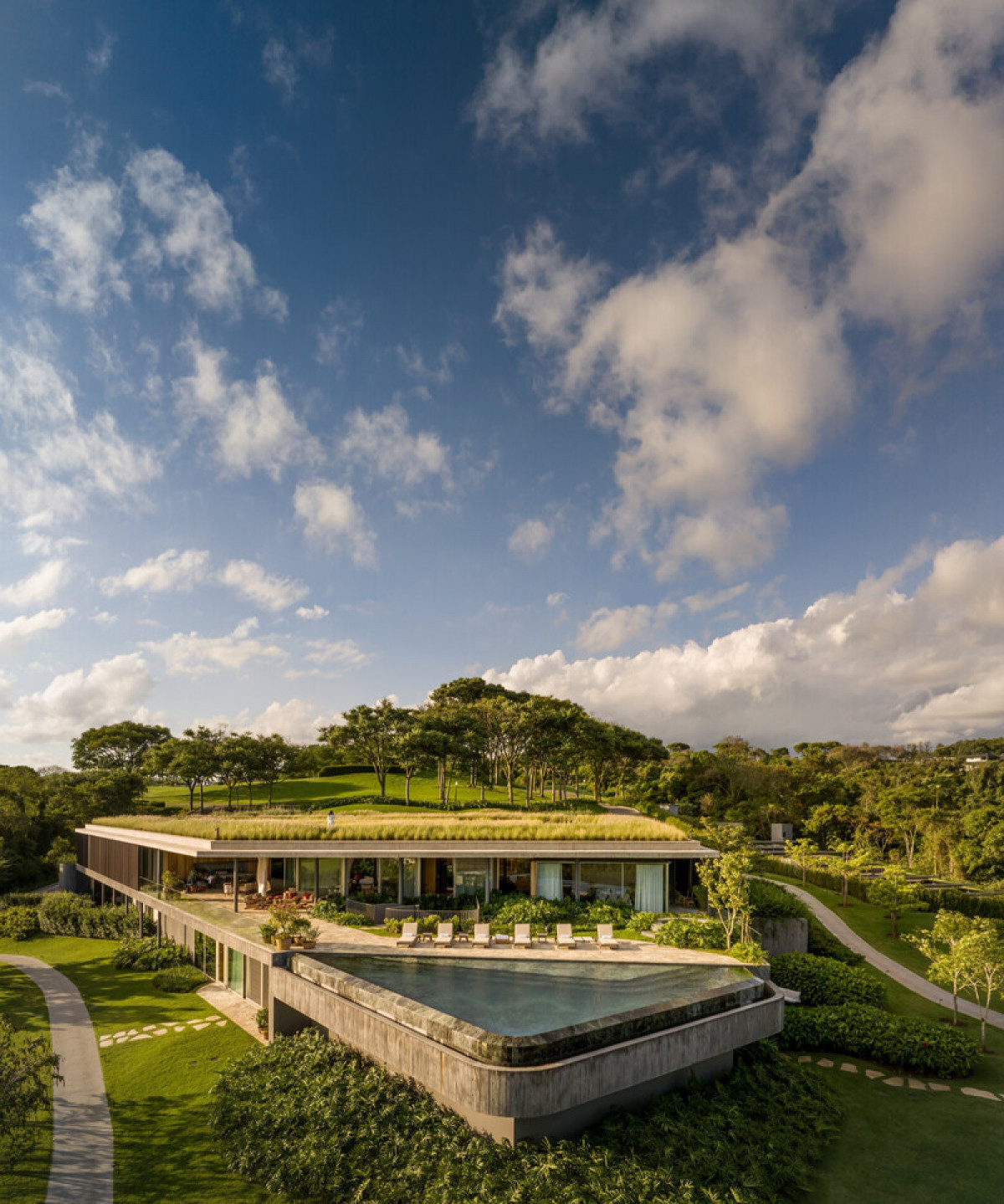23 Jul 2024

From the very first sketch, an intimate relationship between the building and the landscape was evident. A green roof extends from the street in continuity with the existing topography of the site. A large balcony juts out, widening the view across the landscape and engaging residents with nature. Beneath this, the architectural program is divided into linked cores. These have been carefully positioned around the internal garden, which is the heart of the building.
GAK is a home centred around a courtyard where the main architectural program is distributed in small pavilions. Meeting and leisure areas are surrounded by movable glass panels, allowing them to be fully integrated with the garden, creating a visual connection and a shared living experience. The bedroom core is protected by an independent circulation created by vertical wooden elements that separate it from the garden, while balconies open to the external landscape.
To support the large green roof, a mixed concrete and steel structure was chosen. The presence of vegetation creates a more pleasant microclimate, reducing cooling costs and energy waste. Cross ventilation is enabled through gaps along the pavilions, and when the sliding panels are open, the interior and exterior spaces are fully integrated. The generous presence of natural light was crucial in the implementation of the project to achieve a balance between wide views of the landscape and thermal comfort. Taking advantage of this condition, the set of solar panels supplies the electrical system.
Gently contrasting with the austerity of the exposed concrete, the presence of wood for floors, ceilings and furniture, and warm colours for fabrics and carpets bring warmth, organicity, and softness. Sofas, tables, shelves, and lighting, designed especially for this project by the team at Bernardes Architecture, set the scene, alongside famous Brazilian designers such as Carlos Mota, Sérgio Rodrigues, Jean Gillon, and Joaquim Tenreiro.
Technical sheet