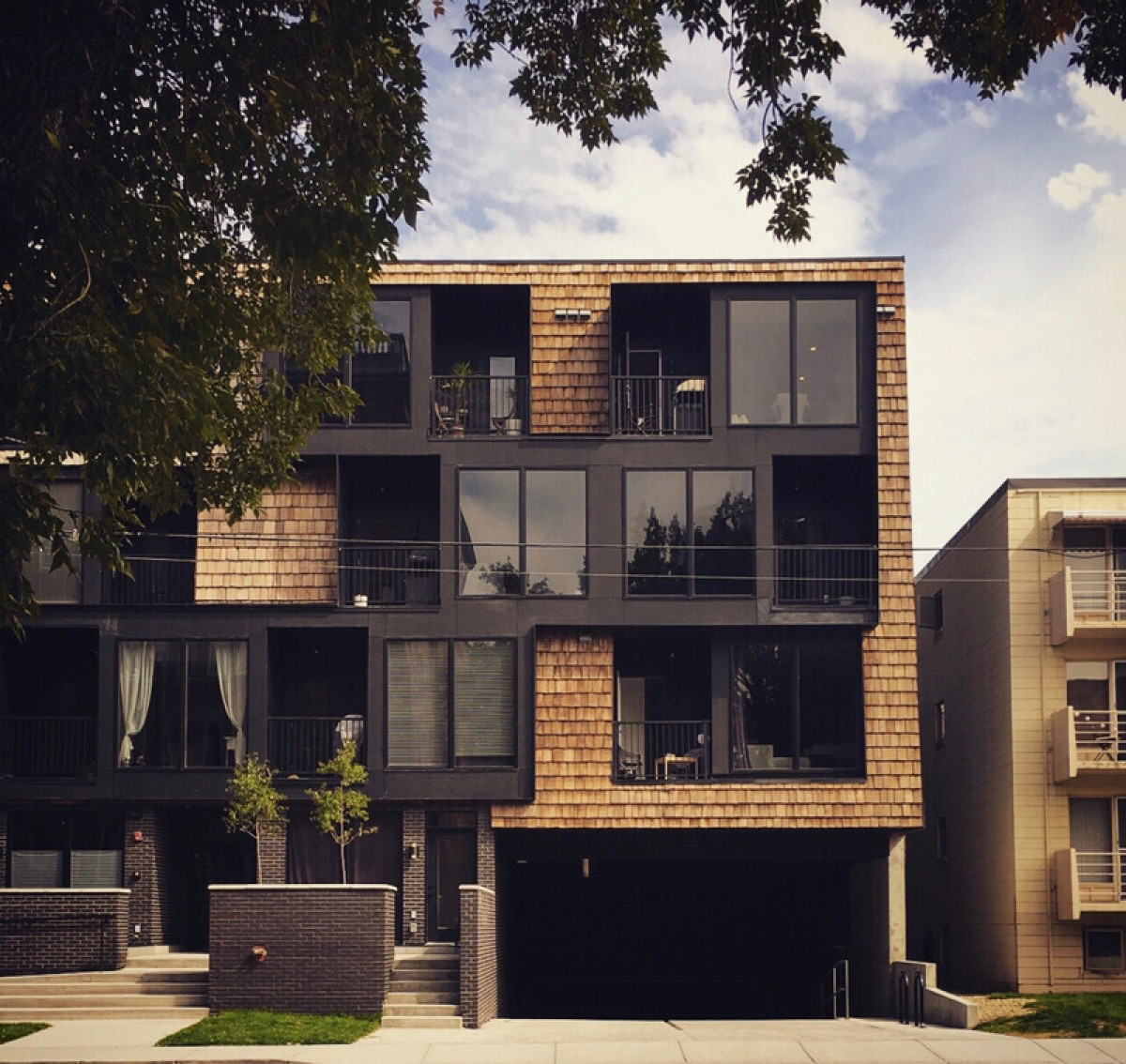01 Jul 2024

The site for Switch/bloc is a typical inner-city lot with an active streetscape. However, unlike most inner-city lots, the site does not have a rear lane, which typically helps to add a ‘buffer zone’ between the new development and the adjacent community. The knee-jerk response for this site, and many others like it, would be a ubiquitous 4-storey, double-loaded corridor, a multi-residential housing project that does little if anything to add to the public realm and caters to a narrow demographic.
The initial discussions at Modern Office of Design + Architecture revolved around challenging convention through reconceptualizing both what comprises a ‘unit’, and how these units are distributed throughout the building. The firm asked, what if a unit stretched the entire length of the building and wasn’t interrupted by a corridor? In addition, they asked, if these units were distributed over 2 floors, how could they be arranged so that internal public corridors could be drastically reduced?
As the name Switch/bloc implies, the solution entailed distributing the typical unit over two floors in a switchback fashion, which allowed the firm to allocate the more public programmatic requirements of dwelling (kitchen, living, dining, etc.) at the front of the building, and the more private programmatic requirements at the back of the building.
This division of the program into an extroverted front façade and an introverted rear façade breathes new life into the modernist epithet of ‘form follows function’ by helping to inform the formal language of the architecture. On the west façade, you now have an elevation composed entirely of public programming (balconies, living & dining rooms, etc.) that reach out towards and interact with the streetscape. Conversely, on the east façade, you have an elevation that withdraws into itself as though it protects and provides privacy for the more intimate spaces of the dwelling (home office, bedrooms, bathrooms, etc.). In addition, this strict allocation of the program is also informed by the diurnal sensibilities of the site, with the private programming of the east façade receiving only the morning sun, while the public programming of the west façade receives the greatest intensity and duration of light.
As seen in the diagrams, the building organizes itself through the creative interlocking and stacking of the various units such that only one access corridor is required on the third floor. This formal strategy also provides for a diversity of unit types and sizes that cater to a forgotten and under-served segment of the multi-residential market; the family.
Switch/bloc provides a new typology for multi-residential housing that endeavours to be more inclusive vs. exclusive in both its scope and reach.
Technical sheet
Architecture: Modern Office of Design + Architecture (MODA)
-Dustin Couzens
-Ben Klumper
-Nicholas Tam
-Cara Tretiak
Interior Design: Modern Office of Design + Architecture (MODA)
-Cara Tretiak
Landscape Architecture: Modern Office of Design + Architecture (MODA)
-Nicholas Tam
Energy Modelling: EMBE Consulting Engineers
-Moortaza Bhaiji
-Paul Caicedo
Envelope/Sustainability Engineering: Williams Engineering
-Hillary Davidson
Civil Engineering: Richview Engineering
-Robin Li
Structural Engineering: Wolsey Structural Engineering
-Danny Wolsey
Mechanical/Electrical Engineering: TLJ Engineering Consultants
-Kevin Vig
Builder: PLOT
-Mike Shaikh
Architectural Photography: Robert Lemermeyer Photography
Owner/Client: Andrei Mike Shaikh (PLOT)