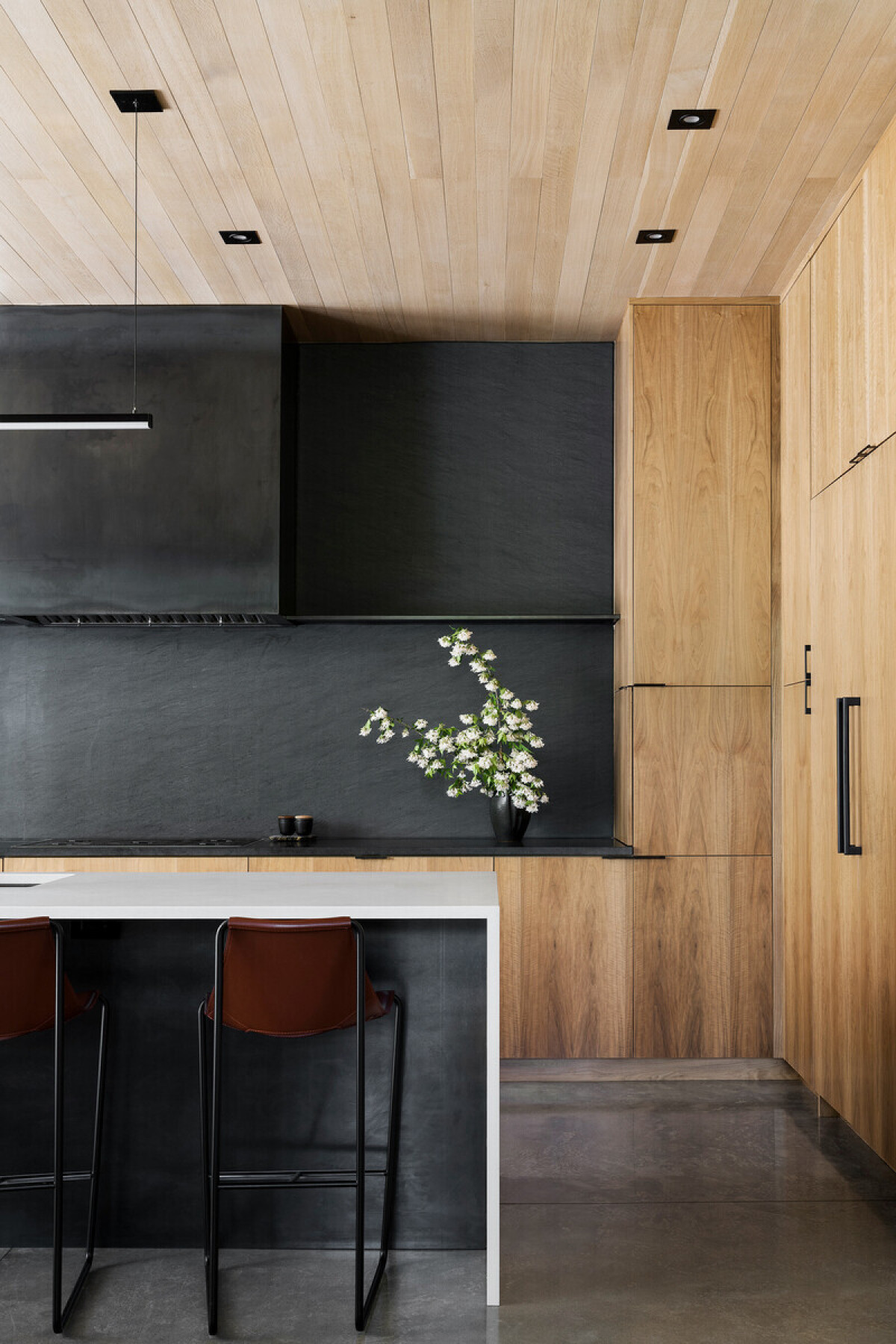09 Jan 2024

Sparano + Mooney Architecture is sought after for its limitless exploration of – and deep commitment to – the iterative process, a creative approach that has resulted in thoughtfully innovative and award-winning contemporary design solutions throughout the American West. For founders Anne Mooney, FAIA, LEED AP, and John Sparano, FAIA, a shared passion for designing within the rugged western landscape has resulted in works across extreme topographies and many sectors, as well as at multiple scales, most notably landmark designs for arts and cultural facilities and stunning, sophisticated residential commissions.
The firm’s latest residence, located in a quiet suburban neighbourhood on the east bench of the Wasatch Mountain Range, emerged from a desire for intentional living, and to support ageing in place. The team sought inspiration from two prominent natural features on the site, which held great potential to embed the architecture into the landscape. The first is Emigration Creek, from which the project draws its name, located adjacent to the property. The creek ingratiates the home’s occupants with the sound of running water year-round, and the design intent was to capture this sound and views of the creek through an “L” scheme configuration.
The client also had a keen interest in designing the home to withstand any seismic activity, which is an important regional consideration. The site is located directly atop the Wasatch Fault – an active seismic zone and the second natural feature to help shape the design of this home – and the architecture and structural system were designed with this volatility in mind. A clear shift in the volume that delineates the public and private spaces along this axis was therefore integrated into the home to acknowledge this force of nature. The fault is aesthetically manifested through the massing of the home and, notably, the structural design of the home was elevated beyond the category of a school or hospital so that the residence could function as a safe harbour for the family.
The home’s carefully considered exterior material palette includes vertical board-formed concrete for the base and vertical Kebony wood rain-screen cladding above. These selections intentionally celebrate the materials’ raw natural qualities, highlight their inherent beauty, and ensure a low-maintenance project. Furthermore, the thermally modified radiata pine cladding does not contribute to deforestation, and the rapid-growth species was selected for its longevity and ability to patina and match the concrete over time. Interior elements, crafted in collaboration with Natasha Wallis Interior Design, include high-end appliances such as a Sub-Zero refrigerator, freezer, and wine cooler, as well as a Wolf cooktop and wall ovens in the kitchen. Artwork collected from emerging and established Utah artists adorns the home’s gallery-like walls.
Important to the homeowners was an effort to be as sustainable as possible, and the passive design strategies integrated into the home have led to an 80% energy reduction and 55% water reduction from the benchmark/baseline. The home includes a 10.6kWh photovoltaic array – designed to expand should the owners’ power needs increase – and two Tesla Powerwalls in the garage. A 160-gallon on-site water bank provides potable water during any potential interruptions to the municipal water supply. Additionally, the home’s orientation and fenestration ensure that the home is bathed in natural light year-round while minimizing seasonal energy use. The home benefits from natural site ventilation through operable openings at key locations, reducing the need for mechanical heating/cooling and increasing indoor air quality.
Uniquely, the method of deconstructive demolition was used to disassemble an existing structure on the property, and the salvaged building materials were re-used in the creation of this home. The flexible floorplan encourages long-term inhabitation of the residence. The lower level can be separated from the main level to accommodate future adaptability in the program. The architects worked with the client to design their home with a consideration of how it would age aesthetically and continue to evolve, just as the people living in the home will develop. The clients have now occupied their homes through each season and report a great sense of well-being from the audible and visual cues of nature, as well as the home’s passive design. In recognition of the project’s design excellence, it was granted the 2022 AIA Utah Honor Award.
Technical sheet
Team:
Architect of Record: Sparano + Mooney Architecture (Architect / Designer: John Sparano, FAIA; Anne Mooney, FAIA, LEED AP; Nate King, AIA; Seth Striefel, RA)
Builder: Living Home Construction
Structural Engineer: Wright Engineers
Interior Designer: Natasha Wallis Design
Landscape Subcontractor: Earthology
Deconstructive Demolition: Smart Demolition (Daniel Salmon)
Geotechnical Consultant: Gordon Geotechnical Engineering
Project Stats:
Total Square Ft: 4,500 SF
Total Site (Acres): 0.34 Acres