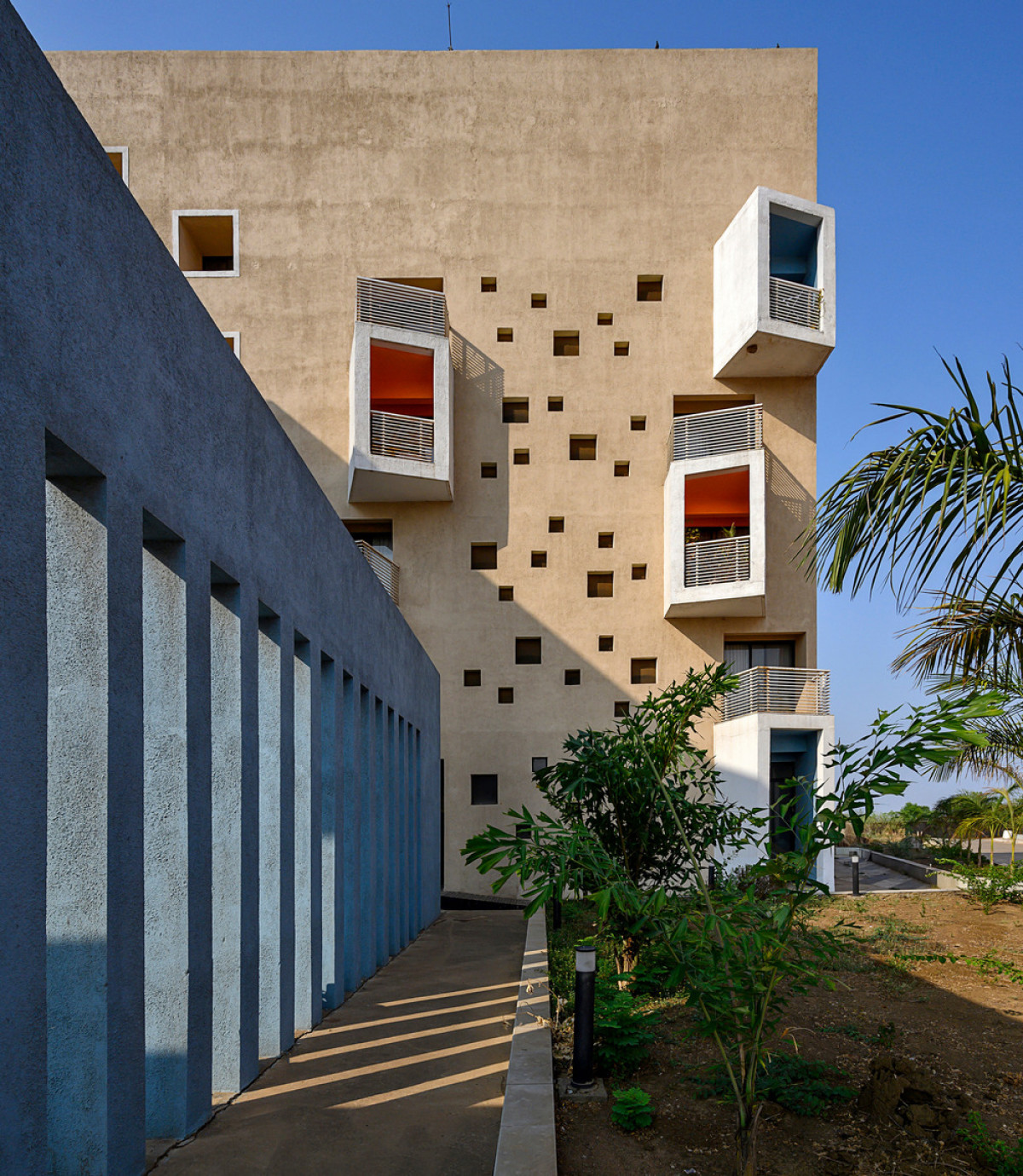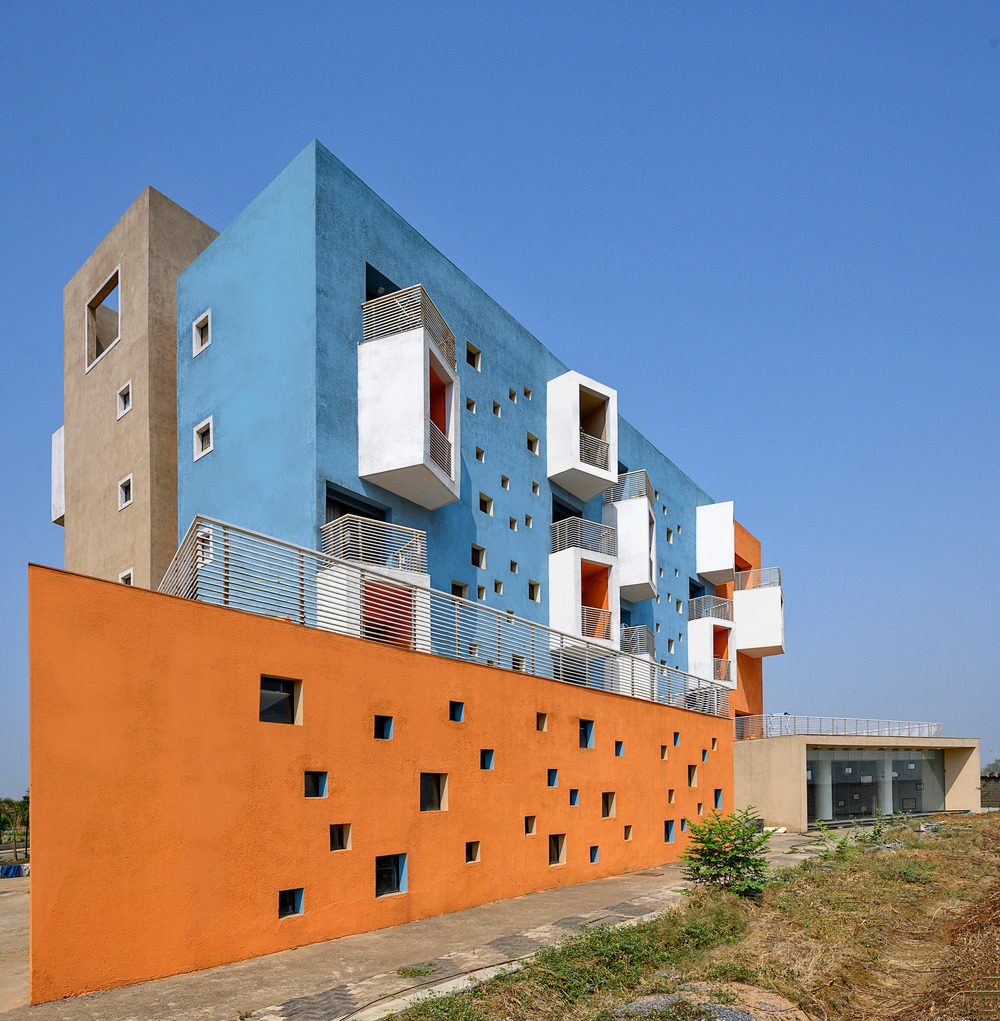26 May 2022

Taking cues from the organic housing layouts of old Indian cities & villages, this housing project has an informal layout. Part of a masterplan of a 36-acre, self-sufficient housing project being developed for the personnel of a cement plant, this project is located 3 km from the closest small city amidst open land all around, with no other development in the vicinity.
A large, open landscaped park punctuates the overall masterplan with studio apartments, smaller & larger apartments, a school, and a club along the perimeter of the site.
Also Read: Retrofitting an 80-year-old Art-Deco Apartment in Mumbai
Within an area of 6 acres (24281sq.m.), a mid-rise building housing 72 studio apartments, 48 nos. of 2-bedroom apartments, and 48 nos. of 3 bedroom apartments are planned in an organic layout. Each building is designed with sheltered open courtyards, naturally ventilated circulation spaces, and garden spaces between them.

All of the apartments are designed with recessed windows, sheltered balconies, and cross ventilation to mitigate heat gain in response to the hot climate of the location, where temperatures remain in excess of 35°C for 8 months annually.
Colour plays an important role in the project, with different colour combinations used to identify the different building typologies within the housing. Vibrant colours are an integral part of traditional festivals, clothing, ornaments, housing, and food in India.
Also Read: Festive Home Decor: 10 accessories you should add to your home
This project is located 3km away from a very small city, and 90 km away from the closest large city. To invoke a sense of vibrancy as a response to its isolation, and to simultaneously imbibe traditional Indian culture, colourful hues accentuate the buildings and their circulation spaces. The internal spaces of each home are in neutral colours, allowing the occupants to have their own choices.
Since the overall layout is planned with a large 36,000 sq.m. garden, the apartment buildings are designed to create intimate sheltered spaces between them. These spaces are varied in each part of the layout by the organic nature of the building placement, creating multiple spaces with varying degrees of enclosure and shape. All of the water within the project is recycled and reused through its own sewage treatment plant. Extensive rainwater harvesting is integrated with the planning. The design also ensures and facilitates natural light and ventilation to all the spaces within.
Also Read | Montreal, Canada : New outdoor furniture section on degaspe.ca
Shree Town is a contextual housing project that is sustainably designed to respond to the climate, imbibing traditional planning principles and cultural responses.
Technical sheet