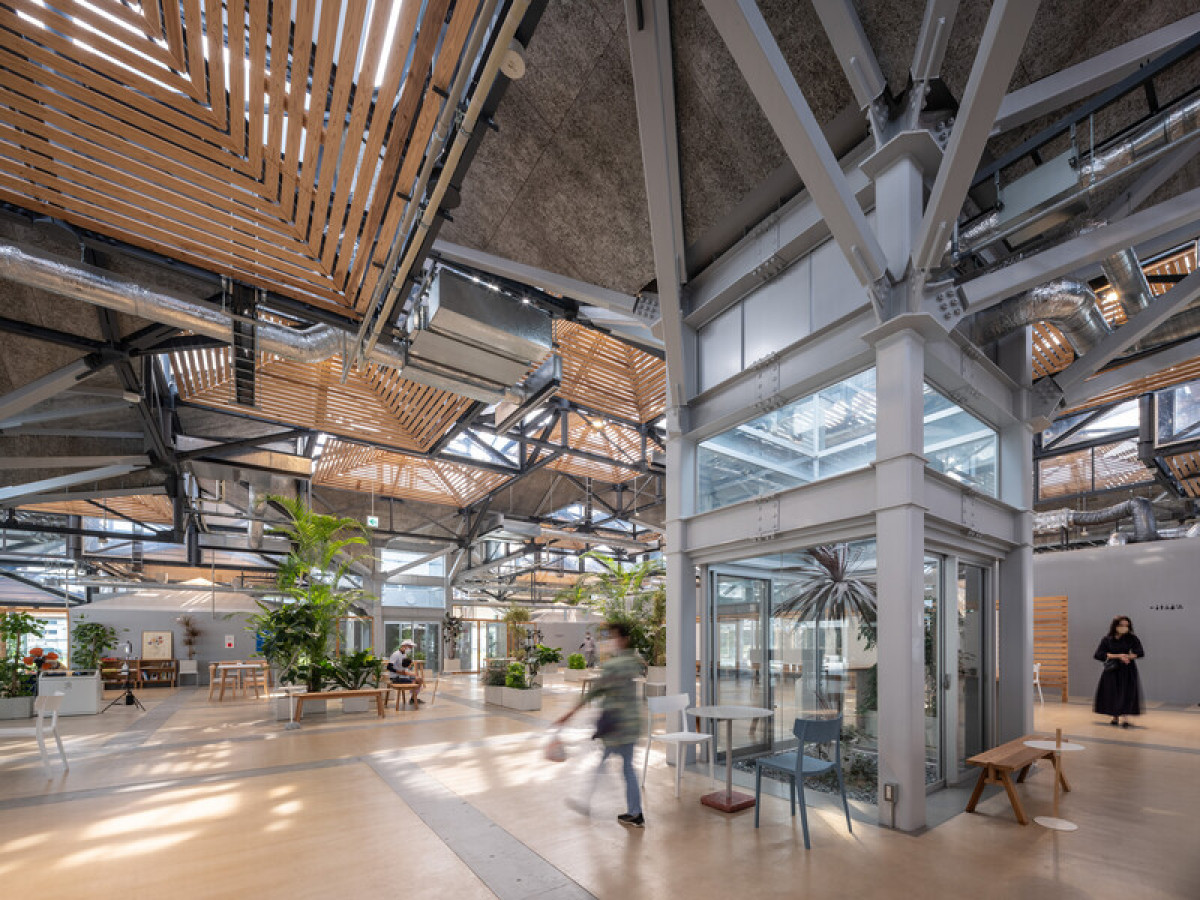19 Jan 2024

Osamu Morishita Architect and Associates present See Sea Park, a project selected in a competition held by Ohi-town in the Fukui prefecture, Japan, at the end of Summer 2019 and completed in 2022. The main requirement for the proposal was to develop a location where people can innovate and develop new businesses.
See Sea Park is a place where people gather, spend time and do business. The grounds of the old Chinju-no-Mori (forest surrounding shrines) are used for summer festivals, as well as for New Year's Eve and other traditional celebrations. The initial idea was to recreate Chinju-no-Mori in modern times. Instead of a closed space, the architects designed a space that unfolds on the ground horizontally below the floating air, like clouds.
In doing so, diversity will be created within the order. The aim is to create a kind of place where rural private houses accumulate in a village to create an attractive spatial density with a topography that is an impressive, yet timeless place familiar to the people.
Buildings absorb and store solar energy and occasionally release heat. In sync with the thermal condition of the earth, there is a unit that holds the air in the upper layer. This is inspired and lightly reproduced from traditional Japanese homes.
As a metaphor for a tiled or thatched roof, which holds heat and air, the architects created “units” composed of air masses covered with transparent ETFE (fluoropolymer film) that act like a down jacket. The units exchange energy with the exterior and stabilize the internal environment. In all, the building comprises 72 cube-shaped units, along with 15 tree pillars that support them. Each unit is 4.8m²x2.4m high, with a ring-shaped core in the centre and diagonal members that radiate. The units are combined and gathered together to create an arch-like truss structure, freeing up space below infused with vitality and freedom, from the layered mountainous area to the coastal side. The site's flow not only applies to air, but also to its culture, people, perceptions, and more. People can easily access the area below the lightly floating units. Sunlight shines through a structural prism composed of cedar louvers, filling the interior environment with warm, round light.
Rather than using conventional energy-saving ideas, which secure energy in an isolated space with highly insulated and airtight walls, the architecture adopts an open, gentle environment. The “unit” is a basic structure that embraces air, but at the same time, it also composes a flexible truss that supports a large space and expands endlessly. All of the units are connected, and community activities blossom under the clouds.
The monocoque membrane surface covers the entire unit surface. ETFE has almost no insulation performance but plays a role in radiating heat. Even with heat stored, air flows freely. Units cover large spaces that all connect with the Earth. About Baubiology, insulation was placed only on the vertical edges of the earthen floor, which helps to transmit energy from the earth directly and allows the thermal environment of the earth to be radiated through. In the atrium, energy is collected from a well drilled 100 meters underground. Energy is then transferred to rainwater storage through heat exchange, which is subsequently used for floor heating and cooling.
Below the cloud, people gather and spend time in their activities, enjoying a sense of freedom and connection to the community. Like an old home, it has an earth floor and a large roof, which allows airflow. The square roof and cedar wood are assembled to create a basic, but comforting shape, resulting in an environment that is calming and comfortable as a place for warm community gatherings.
In old folk houses, you will feel cool and refreshed on a hot summer day, because of the earthen floor. Such physical sensation and appreciation will make a person feel more connected to the environment and architecture. A familiar feeling as if it’s someone’s home, relaxed. At night, the collection of units becomes a twinkling light, attracting people from not only the surrounding area but also from across the sea. As time goes by, more events and activities will be held as an integral part of people’s lives and the community. People will feel the urge to return to a highly compatible environment with no barriers.
From the sky, the figure of the See Sea Park will appear almost like cells in a living creature. It lives and makes a sustainable organization like metropolitan urbanization.
Technical sheet
Official Project Name: See Sea Park
Location: 1-8-5 Narumi, Ohi-town, Ohi-gun, Fukui Prefecture, Japan
Award won: WAF 2023 (Best Use of Natural Light)
Architect Name: Osamu Morishita Architect and Associates
Principal Architect: Osamu Morishita
Design team:
Osamu Morishita
David Carmona
Bryan Reinhard
Kotone Fukuda
Keita Chuma
Maki Yamashita
Shohei Uto
Kento Niwa
Tomoya Sugiura/Sugiura Architects
Structure: Satoshi Okamura/KAP
MEP Consultant: Kenchiku Setsubi Sekkei Kenkyusho
General contractor: Araki
Photographer: Tomoki Hahakura