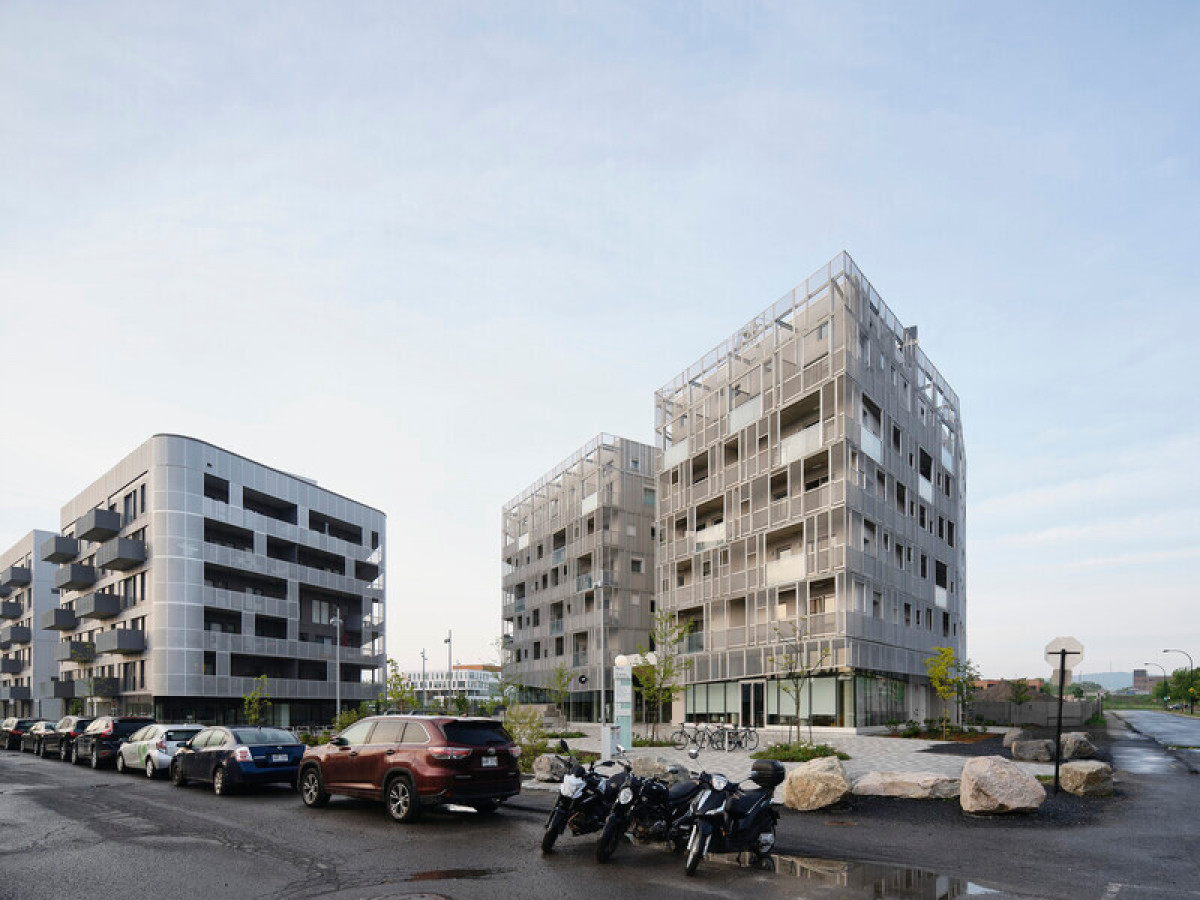28 Aug 2024

In the spring of 2024, the city of Montreal announced a municipal investment of $21 million to support the creation of 670 student housing units by 2028. As the new school year starts, the shortage of affordable housing remains critical in Montreal, highlighting the relevance of the Rose des Vents project.
Designed by ADHOC for the non-profit organization UTILE (Unité de travail pour l'implantation de logement étudiant), the student residence located in the Angus Technopole offers 123 affordable units. Addressing the urgent housing crisis, Rose des Vents provides tangible solutions and demonstrates ADHOC's commitment to creating inspiring and sustainable living spaces for students, while enhancing the vitality of the local community.
Visionary design for students
Aligned with the vision of the Société de Développement Angus, Rose des Vents stands out for its bold architectural approach and cutting-edge design.
Designed to offer a comfortable, sustainable, and accessible living environment for students, this 6-story building features 123 modern and functional housing units. The residence offers a variety of accommodations, including studios and one- and two-bedroom apartments, with some units featuring loft beds that take advantage of the ceiling height on the ground floor and the sixth floor.
The ground floor buzzes with activity, featuring a café and a range of local services, while a small plaza enhances the vibrancy of this part of the technopole.
Sustainability and innovation at the core
Located in Quebec’s first LEED ND-certified eco-district, Rose des Vents is distinguished by sustainable energy solutions integrated into its design and operation. The building benefits from a high-performance envelope system with continuous rigid insulation applied entirely outside the structural framework, and continuous thermal bridge breakers on the walkways, reducing thermal losses and enhancing airtightness. The integration of three green roof sections provides ecological and aesthetic benefits, creating a more pleasant and harmonious environment for residents.
In addition to its pursuit of optimal energy efficiency, Rose des Vents connects to the Angus eco-districts energy loop. This innovative technology, favouring energy exchange between neighbouring buildings, optimizes energy efficiency and contributes to the reduction of greenhouse gases. The building achieves a 35.5% better energy performance compared to a reference building meeting the 2015 CNÉB standard and shows a 51.5% reduction in GHG emissions.
Distinctive architectural element
Aluminium mesh serves both as a sunshade and a guardrail, adding a touch of lightness and dynamism to the design. The mesh is made from locally produced recyclable aluminium; a raw, unfinished material that does not rust and reduces the environmental impact associated with paint usage. This flagship product from Quebec, one of the world’s largest aluminium producers, perfectly embodies innovation and sustainability.
A community and inclusive living space
Rose des Vents embodies urban integration and innovation with an affordable housing complex that fosters a strong sense of community. The residence is connected to active transportation through simplified access to bicycle parking, which invigorates the neighbourhood through the activation of its ground floors.
Adhering to the principles of the Angus Technopole, it strengthens connections between its users and surrounding communities, offering outdoor spaces where students can experience Montreal's distinct seasonal changes. Continuous outdoor galleries promote interaction and meetings, while a second skin articulated around an informal composition wraps the project in a playful, common aesthetic.
The project also reflects the duality of students' daytime and nighttime activities. Between structured classes, exhausting all-nighters, and social gatherings, the project mirrors students' fluctuating schedules with an exterior treatment that remains static during the day but becomes more dynamic at night. The alternation between concentration and socialization spaces animates the façades.
ADHOC delivers an inclusive project at the heart of this thriving neighbourhood, known for its dynamism and innovation, providing an exceptional living environment for students that combines accessibility and quality of life.
Technical sheet