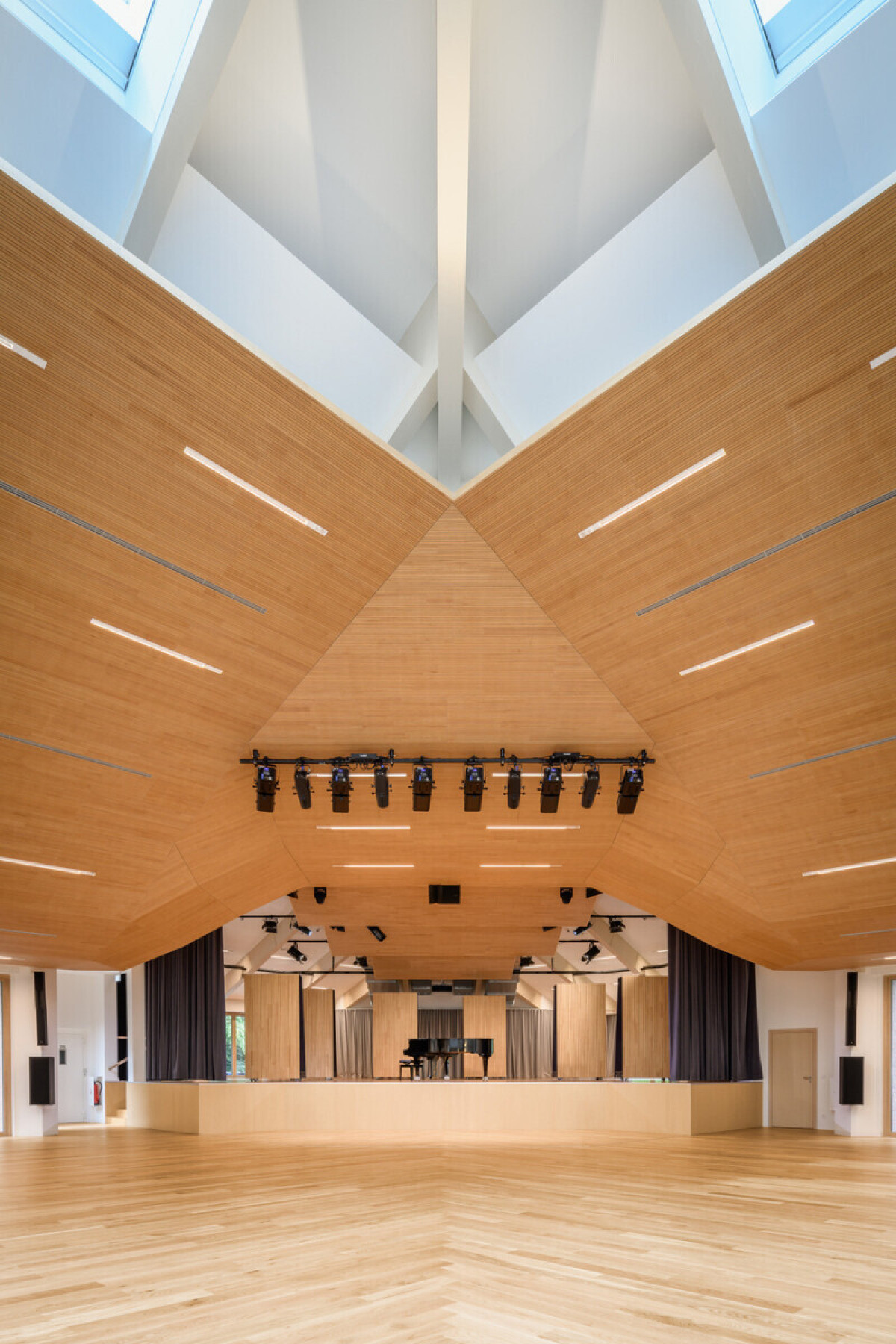21 Nov 2024

Frankenberg is a small German town in northern Hesse, near Marburg, with a historic town centre. Not far from the old town, the Ederberglandhalle, built in the 1980s, serves as an event and conference centre for the entire region. Owned by the town of Frankenberg, the L-shaped, monopitch-roofed brick building was showing its age, resulting in its revitalization over the past two years under the direction of Ian Shaw Architects. The arena reopened in mid-2023 under a new name: Philipp Soldan Forum. Ian Shaw Architects provided full support for the refurbishment - from design, planning permission, and detailed design, to construction supervision and cost control.
Before the initial design, a series of collaborative workshops were conducted with local authorities, theatre groups, musicians, the staff who would operate the forum, and local menders to develop an initial program for the renovation and to identify the main objectives of the new design. The desire to retain as much of the existing structure as possible and to reuse it, while making clear decisions as to what areas needed to be selectively demolished, meant that the character of the building, which was well known to the local population, was retained while upgrading it.
Like giving an old friend a new lease on life, the concept of the refurbishment was not only to provide a venue that was acoustically on par with Germany's other major music venues but also to enhance the beauty of the existing building while making it accessible to all. The aim was not to overload the existing structure with new surfaces but to revitalize the existing volumes, a design in which something was both removed and added. In the spirit of sustainability and timelessness, a few, high-quality, natural materials, and a reduced colour palette, were used.
The central foyer, from which the three halls are openly accessible, gives the impression of a large, sublime space. The floor plan has been retained: The main hall can be connected to the two side halls by acoustically-effective sliding walls, or they can be used as three separate halls. In total, the 4,848-square-metre hall has seating for 750 and standing room for 2,000. Key measures included the removal of the gallery in the main hall, allowing the full height of ten meters to be used, and the integration of skylights to illuminate the previously dark interior. An intricately crafted and acoustically effective wooden ceiling in the main hall, with recessed LED lighting and integrated ventilation, connects the halls in a sweeping and seemingly floating manner. The joints in the ceiling are precisely designed to balance the lighting, acoustics, and air conditioning systems. A total of four new meeting rooms were created above the main hall and in the basement. The building has also been brought up to the latest energy standards, and it features new mineral wool insulation and district heating.
All windows, plumbing, ceilings, walls, floors, roofing, building services, and acoustics have been replaced. The overall aim was to integrate the numerous technical installations into the design in such a way that they were not obtrusive. The interior is characterized by many bespoke features: the ceiling lighting, for example, was custom-made, and the counter and checkroom furniture was designed specifically for the Philipp Soldan Forum. Ian Shaw Architects also designed an acoustically effective table, manufactured by Frankenberg-based furniture manufacturer, Thonet. The circular reception desk, which is accessible from all sides and doubles as a ticket counter, features LED strips displaying the silhouette of Frankenberg. There is an induction loop on the floor for the hearing impaired.
The ticket counter uses the same visual language as the bar and ticket counter, forming a “family” of objects placed on the horizontal plane of the oak floor. Attention was paid to circular construction; the oak floorboards held by a clips system can be either fully removed or sanded down to seven times, all lamps can be easily demounted, and the wooden ceilings can be completely disassembled.
High-quality materials and finely coordinated colours create a discreet and elegant atmosphere. The frames of the new floor-to-ceiling oak windows have been pigmented to match the new oak floor with underfloor heating. Externally, the window frames are bronze anodized to blend with the brick façade.
Technical sheet