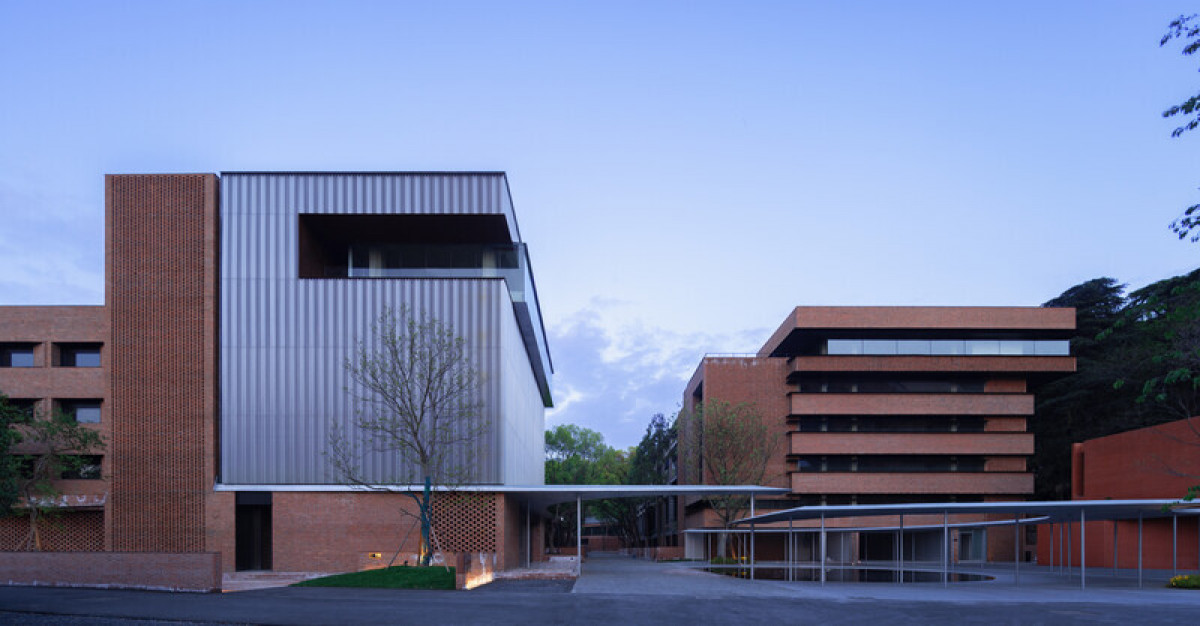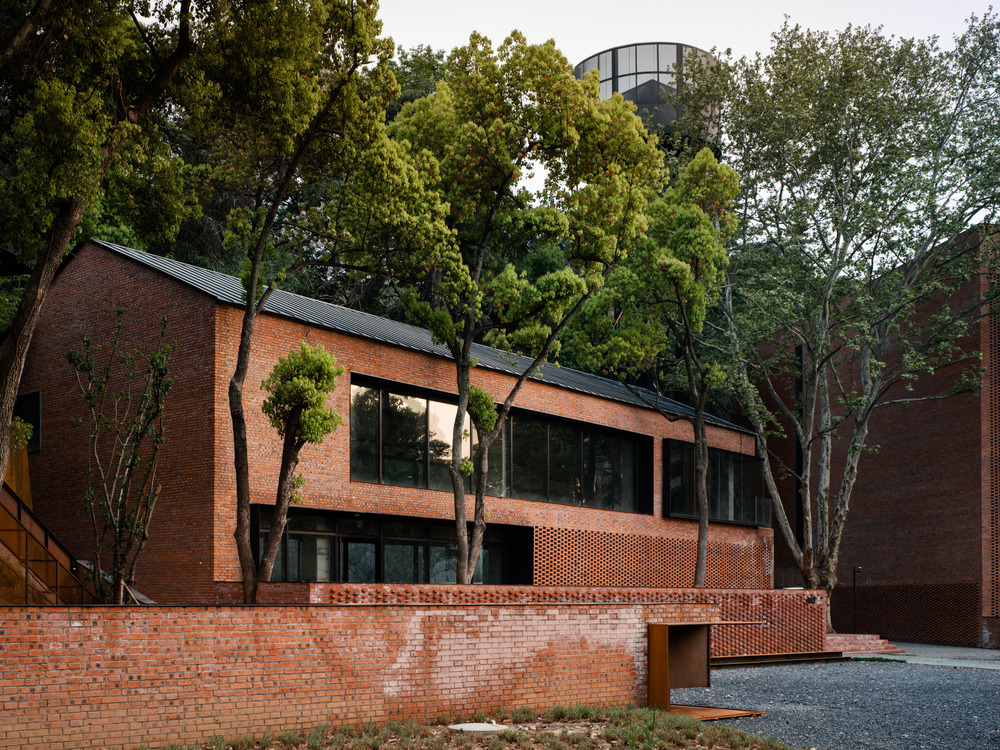06 Jul 2023

Mix Architecture unveils Nanjing Combat Machinery Factory, located on the west side of Hongshan, in the northern part of the city, near the Nanjing Railway Station. The factory was built in the 1950s. With the expansion of the city and industrial development, the production department moved out, which left the factory idle. In 2006, attempts were made to renew the factory, hoping to reopen it as a creative industrial centre, but the building failed to attract attention.
Also Read: Festive Home Decor: 10 accessories you should add to your home
After the reconstruction, new walls were built, bricks were paved, and the whole building was painted, thus covering up its industrial memory. Over 20 years, vegetation had gradually spread to the factory area, partially covering the facade. Naturally corroding, the forgotten factory stood at the edge of the city.
Also Read | Shiro Kuramata’s Samba-M shines again with Ambientec at the supersalone in Milan

At the end of 2020, the owner entrusted MIX Architecture to renovate and update the factory, hoping to make it a composite emerging park with an office as the main body. Besides protecting the existing trees, architects needed to showcase the history of the building and to ensure that its renovation followed the design language of the city. During the design process, the architects were most inspired by a red brick wall that was an attractive characteristic of the original building.
Also Read: Easy Guide To Choose A Color Palette For Your Space
"Red" emerged as a theme of the renovation, as a primary characteristic of the factory. The reasons are complex but simple. First, the factory is located on the west side of Hongshan. In Chinese, “hong” means red. Second, the factory was established around the 1950s, a period often referred to as “red memory”. Third, the red brick building can be considered a “red building”. After consideration, Mix Architecture decided to use red bricks, red concrete blocks, red terrazzos, and red face bricks as the main materials, obtained from different periods, and relating to different construction methods. Following the renovation, the park would follow the language of the city more comprehensively, thus reshaping people’s memory of the factory in both familiar and unfamiliar ways.
Also Read | Arabic Resin art decor launches by Artist Madhavi Adalja
After deciding on the materials, the next goal was to enhance the uniqueness of each building in the park and to establish the relationship between humans and nature. The position of the wall and the different rhythm of each space inspires the design process. The low courtyard wall has been placed with the on-site vegetation, separating the public space from the individual space. It eliminates the height difference of the site, fills the gap between the buildings, and gives each building unique space under the premise of the integrity of the site. The solid wall is an important part to guide people from the road to gradually walk into the zone and enter the interior space. The continuity of indoor and outdoor spaces provides a complete experience. Each building has a window with vistas of the surrounding mountains or nature. As visitors enter the building, the strong, dense red colour gradually substitutes nature.
Also Read | Shiro Kuramata’s Samba-M shines again with Ambientec at the supersalone in Milan
In general, Mix Architecture wants people to understand the renovated building through three steps —acknowledging, feeling, and experiencing. The architecture becomes a connector, using the changes in space and materials to create a dialogue with the city, historic buildings, and nature on a variety of levels. Doing so connects the city, its history, and its nature. People will first understand the existence of the building and, while walking around it, will recognize its historic core through the materials. Once inside the building, their attention will be drawn to the external scenery through the windows, thus establishing connections with nature.
Also Read | 10 kitchen design ideas inspired by farmhouse style
Technical sheet