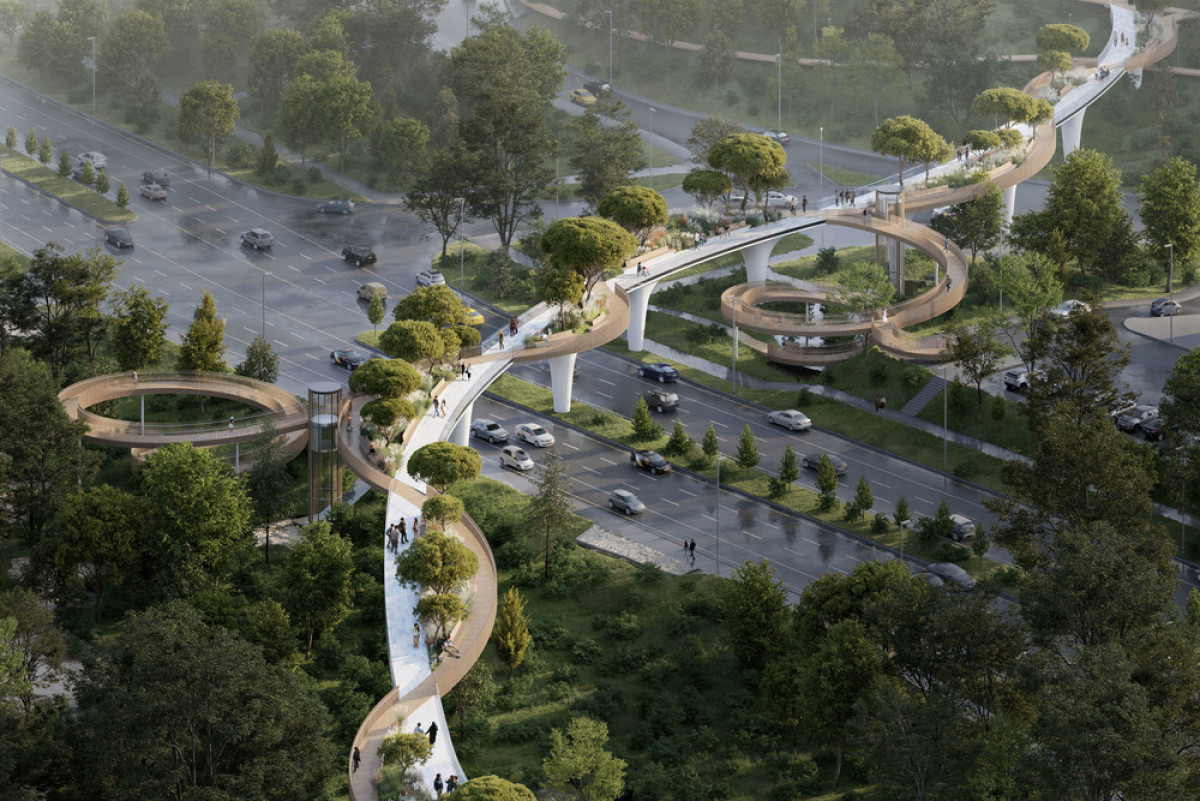17 Aug 2022

This project reinvents the typology of the bridge as both transitional and recreational spaces. Its ideology and design symbolize the development of Almaty as an innovative green city while respecting its traditions and citizens.
The bridge becomes a link between two green areas, which are separated by a highway: the botanical garden and Sunkar Park, which features a ski jump. Along with a direct and utilitarian route, a winding path has been laid along the bridge – a variability allowing pedestrians to diversify their spatial experiences.

The visual language is inspired by national identity. The silhouette of the bridge references Kazakh ornaments: their ornate character is embodied in the tracing of the main paths and additional ramps.
The project involves minimal interference with the landscape. This principle not only allows the bridge to be delicately integrated into green areas but also makes its implementation more practical. The supports are used as a tub for plants, and together they imitate various natural zones of Kazakhstan. The depth of the soil allows for the planting of trees with extensive root systems. Due to the vegetation, in combination with the observation platforms, the bridge acquires an expressive silhouette and is transformed into a symbolic place.
On both sides, in front of the bridge, landscaping is planned as a transition from one green zone to another. From the botanical garden, visitors enter a hill with an observation deck and event spaces. This is a multi-level spatial composition, carefully integrated into the relief. In this part of the project, the concept of two paths continues with a staircase that can be quickly climbed, and a long ramp with a 5-degree incline. The total elevation along the route is 30 meters.
The project won 1st prize in the «Unbuilt Transportation» typology in A+A Awards.
Technical sheet