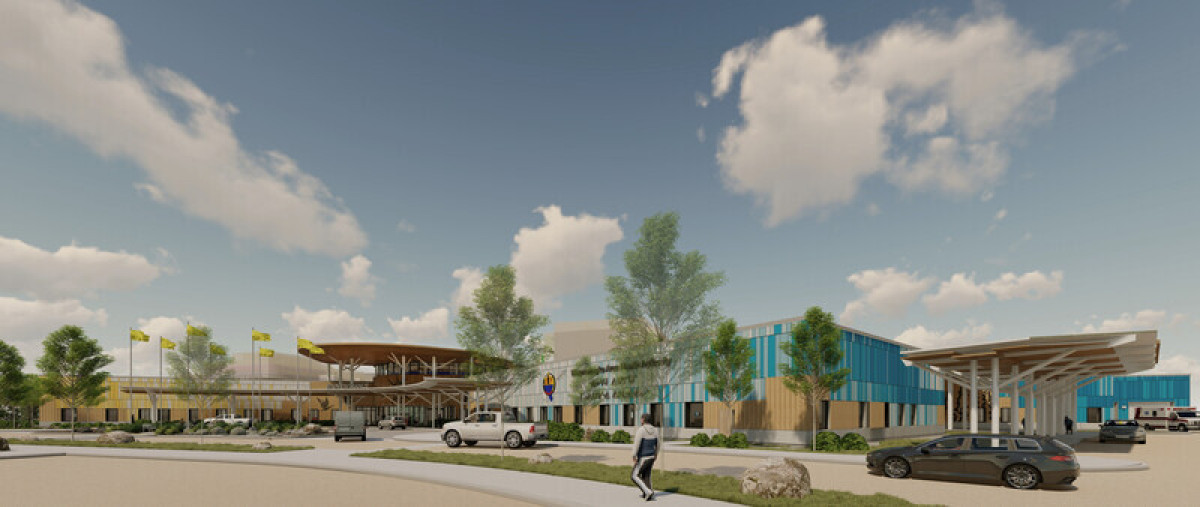13 Nov 2024

Pomerleau Healthcare Partners (PHP) has been awarded the contract to deliver the Weeneebayko Area Health Authority (WAHA) Redevelopment Project in northern Ontario. Kasian Architecture is proud to have been selected as the design lead for the project, which officially achieved financial close on October 3, 2024. The team was selected by WAHA and Infrastructure Ontario (IO) to help expand and improve access to health care services for people living in the western James Bay and Hudson Bay regions. Kasian, in partnership with Bertrand Wheeler Architecture Inc., was selected by Pomerleau Construction to plan and design the new $1.8B regional health care campus in Moosonee, and a new ambulatory care centre on Moose Factory Island.
Once complete, the new regional healthcare campus will allow WAHA to expand its health promotion and capacity building programs, to better accommodate primary health care services, and to improve access to care for the mostly First Nations communities it serves. The project includes an acute care hospital, a larger 24-hour emergency department, a new 32-bed Elder Care Lodge, modern state-of-the-art patient rooms, expanded mental health and addictions programming space, residences for staff, a hostel for patients and visitors, and a future ambulatory health clinic.
Kasian Principal and National Healthcare Lead, Ian Sinclair, describes the project as “unique and long overdue for the First Nations communities in northern Ontario.”
The redevelopment project is being delivered using the Progressive Public-Private Partnership (P3) Design Build Finance (DBF) model, which is dependent upon a high level of collaboration between all parties to deliver health care and housing facilities that meet all the project requirements and specifications at the lowest possible cost. Collaborators include the design team, the constructors, clinical and support services users from WAHA, the Planning Design and Compliance (PDC) team, members of the broader Indigenous community, the Ministry of Health and Ministry of Long-Term Care, Indigenous Services Canada, and Infrastructure Ontario.
“In addition to delivering a contemporary healthcare campus, we are proud to have also succeeded to plan and design all the buildings and the site in a way that respects and embodies culturally relevant values, beliefs, and traditions of the Cree First Nations communities WAHA serves,” says Kasian Senior Associate and Project Manager, Brenda Lee.
This project faces many challenges and risks not normally experienced with similar projects in southern Ontario. For instance, the location’s remoteness requires careful planning around weather conditions, which are not typical considerations in more urban or accessible projects.
Modular construction offers significant advantages for building in remote regions where infrastructure is limited. Buildings on the campus that can be constructed with modular units, such as housing, will be prefabricated and shipped via rail to the site, reducing costs and improving quality control.
Initial construction is timed to align with the region’s relatively short construction season until the building is enclosed and heated, allowing for work to continue beyond the outdoor construction window. Design of the redevelopment project began in December 2022; site clearing is in progress today, and the project is targeting a 2030 completion.
Kasian’s Principal in Charge, Ian Sinclair, attended many community engagement events held in each of the communities WAHA serves, including Peawanuck, Attawapiskat, Kashechewan, Fort Albany, Moosonee, and Moose Factory Island, demonstrating the team’s collaborative engagement with the broader community to foster and nurture trust, dialogue, and community involvement throughout all stages of the project. Building upon the illustrative design co-created by Stantec’s Planning, Design & Compliance (PDC) team, and feedback from WAHA and community members from across the region, Kasian and Bertrand Wheeler incorporated elements that further connect to the region's natural landscape and Cree culture.
Kasian and its partners at Bertrand Wheeler Architects decided, together, that the primary principle guiding and driving the design was that this project must be more than just an exercise to replace aging, hospital infrastructure with functional, resilient, and effective buildings that reflect current standards.
“Our commitment from the beginning was to ensure that in, addition to these important goals, the project would be viewed as a tangible and authentic act of reconciliation,” says Ian Sinclair. “If colonialism was about denying culture, then it is our responsibility to act by ensuring the design embodies and celebrates local Cree culture, values, and traditions.”
Central to expressing this commitment in design, the entire orientation of the hospital building on the site aligns with the cardinal directions of the Cree Medicine Wheel. The circular front entry pavilion to the hospital will face east (symbolizing, among many things, the start of life, the spring, purity, warmth, light, and new beginnings), inspired by the Medicine Wheel. This circular space reflects the four sacred medicines (Tobacco, Cedar, Sage, and Sweetgrass), guiding the building’s overall layout and wayfinding. A traditional healing space is prominently featured in the lobby, with a two-storey centrepiece and clerestory glazing to symbolize the connection to the Creator.
Part of the WAHA corporate logo, the Cree Medicine Wheel is a symbol of balance and the interconnectedness of all things. It recognizes the seven generational views, encompassing the past, present, and future, acknowledging the knowledge and wisdom from previous generations that has been passed down through storytelling and the guidance of Elders. In the Weeneebayko region, there exists a deep interconnection between the land, nature, water, and community. These elements all served as guiding principles for the design of the entire campus.
“Our commitment to reconciliation incorporates elements of local history and healing stories throughout the building, balancing the community’s cultural preferences with practical construction needs,” concludes Brandon Lawrence, Project Design Team Leader at Pomerleau.
Technical sheet