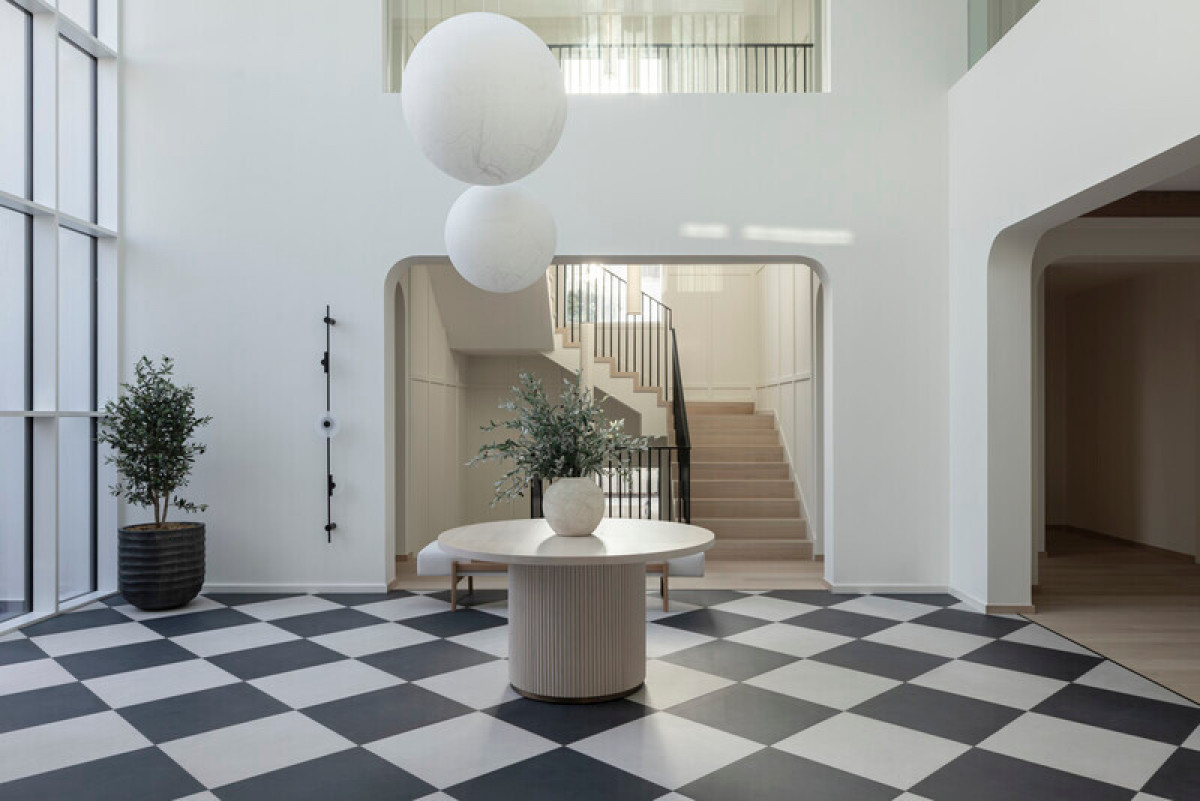26 Jun 2024

GroundedDesign is pleased to announce the completion of the Golf Estate Views Villa, an exquisite modern farmhouse situated in the lush surroundings of Jumeirah Golf Estates. This project epitomizes a harmonious blend of modern design and rustic charm, creating a unique and inviting family home.
Project Description
Golf Estate Views Villa welcomes visitors with a grand glass atrium, allowing natural light to flood the space and creating an immediate sense of tranquillity. The interior is designed with neutral tones, combining modern aesthetics with rustic elements to provide a calming retreat for its residents.
Central to the home's design is a functional space that celebrates culinary delights. Bespoke joinery and meticulously crafted furniture enhance the aesthetic, while expansive windows seamlessly integrate indoor and outdoor spaces, inviting nature into everyday living.
Client's Brief
The clients envisioned a modern farmhouse influenced by their South African heritage, emphasizing earthy tones and a warm, inviting atmosphere. Their love for entertaining and family gatherings is reflected in the design, which incorporates a central braai room. The goal was to create a functional yet warm and cosy family home.
Design Concept
GroundedDesign transformed a previously dark villa into an open and spacious home, balancing modern style with rustic charm. The design features grounded neutral tones and functional elements, with rustic materials such as wood and stone playing a key role. The result is a stylish yet comfortable home that blends modern amenities with rustic aesthetics.
Key Design Elements
Execution
GroundedDesign's involvement included conceptual 3D designs, detailed drawings, contractor consultation, material procurement, and the selection of furniture and accessories. Weekly site visits ensured strict adherence to the design plan, providing comprehensive project management from initial concepts to final touches.
Structural Changes
Significant structural changes were made to enhance functionality and aesthetics:
Ambience
The home exudes a welcoming and sophisticated ambience, with each space thoughtfully designed to feel lived-in and snug. The overall atmosphere is one of warmth and comfort, ideal for a family home.
Challenges Overcome
Creating an indoor BBQ room requires careful planning and innovative solutions to ensure functionality and comfort. This included installing a South African braai with airtight doors, excellent chimney insulation, and strong exhaust systems to prevent aromas from permeating the living areas.
Unique Features
Technical Elements
The semi-automated home system includes smart home technology for lighting, climate control, security, and entertainment systems, ensuring ease of use and enhanced functionality.
Material Selection
Materials were chosen for durability and aesthetic appeal, including wood, metal, porcelain tiles, varied texture fabrics, concrete tile, and natural stone.
Furniture Specifications
Bespoke custom furniture complements the home's unique style, featuring notable inclusions such as:
Project Details
GroundedDesign's Golf Estate Views Villa offers a unique living experience, where modern design and rustic charm coalesce to create an elegant and inviting family home.