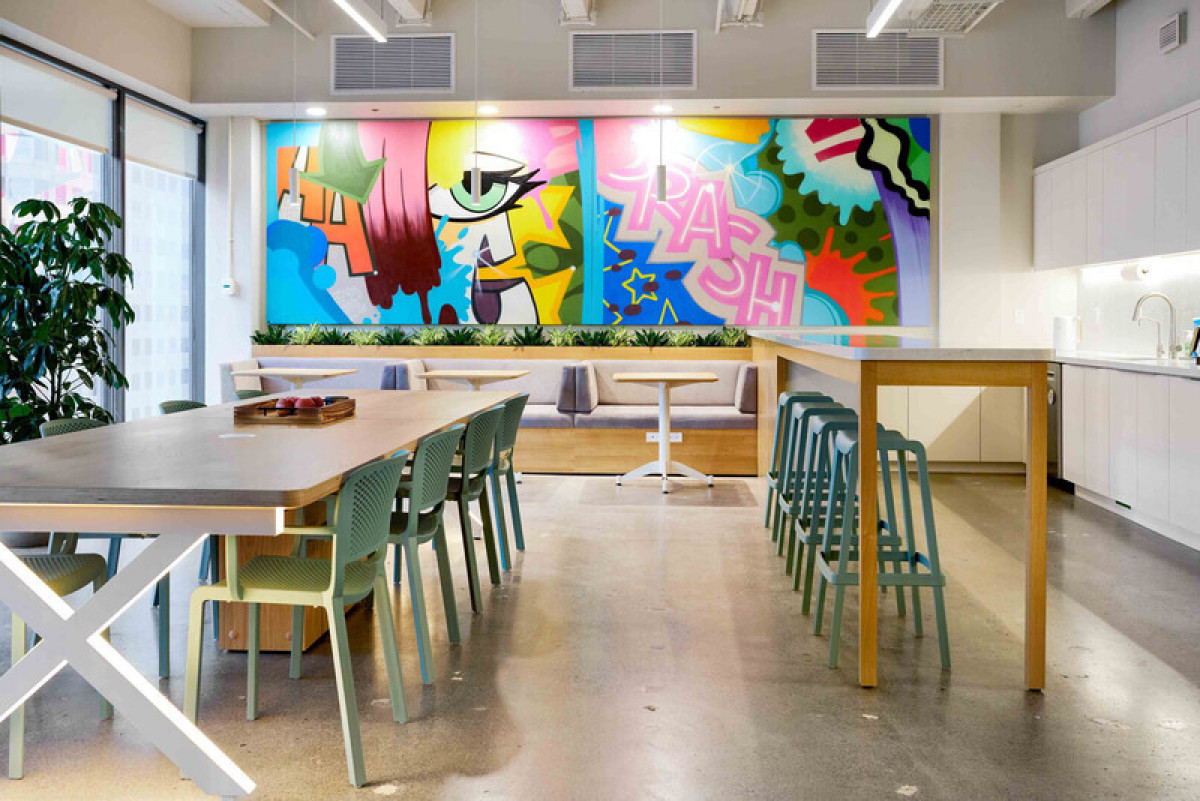17 Feb 2025

Made by Gather, a designer and manufacturer of small appliances based in the heart of Manhattan, underwent a major project to centralize its Montreal operations in a new, larger, and more central space. This office move aimed to create more functional and inspiring spaces for work teams, all adapted to their unique needs.
The interior design project consisted of the optimal layout of the offices, including a large kitchen with several islands to test their appliances. Of course, a showroom was necessary to present their products and meet customers and partners. Finally, photo studios are dedicated to showcasing the appliances and the prepared dishes.
True to its New York roots, the firm wanted a chic, industrial interior design that evoked the vibrant energy of Manhattan.
Concerned about the well-being of their employees, Made by Gather also wanted to integrate Feng Shui principles to promote a smooth flow of energy and a harmonious climate.
Proposed strategies
Before starting their office design and fit-out project, Made by Gather approached Espazio Design for a pre-leasing study. The interior designers analyzed their needs and concluded that 8,000 square feet of space would be sufficient, rather than the 10,000 square feet initially envisioned. This optimization of the leasable area allows the client to save significantly on their lease, demonstrating the importance of a rigorous pre-leasing assessment.
With these detailed requirements in mind, a first draft of a layout plan for the top floor of 1801 McGill College was completed. The selection of this space also considered the roof access needed to install the commercial hoods required for the college's test kitchen.
The proposed office layout is an open plan with unassigned workstations, adapted to the hybrid work mode of their employees. Various meeting rooms and concentration work rooms provide the flexibility needed to meet various tasks. This is the basis of an office layout according to the principles of MTAA (workplaces adapted to activities). The showroom, which is also the reception area, has been designed with retractable cabinets on each side of a huge central television screen. The shelves and cabinetry furniture all around the room display a multitude of products.
The large test kitchen, the central element, is composed of two preparation islands. In addition, a kitchen for employees is provided to gather and take a break during lunchtime, or to work on one of the space's U-shaped benches.
The integration of a Feng Shui design, in coordination with a specialist in the field, influenced choices such as the rounded shapes of the cabinet furniture, the light fixtures, and the metal arches in the open area, thus promoting a circulation of energy.
Finally, the visual breakthroughs to the exterior maximize the diffusion of natural light and offer exceptional views of downtown Montreal. The spaces were carefully arranged to reserve the best views for employees while highlighting the New York aesthetic through colourful paintings by an iconic street artist.
Impressive results
The Montreal office redevelopment project for Made by Gather was a success for both the interior designers and the client, fully meeting the company’s functional and aesthetic needs. The new workspace, combining New York design, Montreal ambience, and a touch of Feng Shui, is now an inspiring environment for Montreal employees and visiting New Yorkers. This stimulating office design represents Made by Gather's vision well and reinforces their dynamic of innovation and collaboration.
Client: Made by Gather is a registered trademark of Sensio Inc. All Rights Reserved.
Location: 1801 McGill College, 14e étage, Montréal, Qc, Canada
Construction: Les Industries Vendette