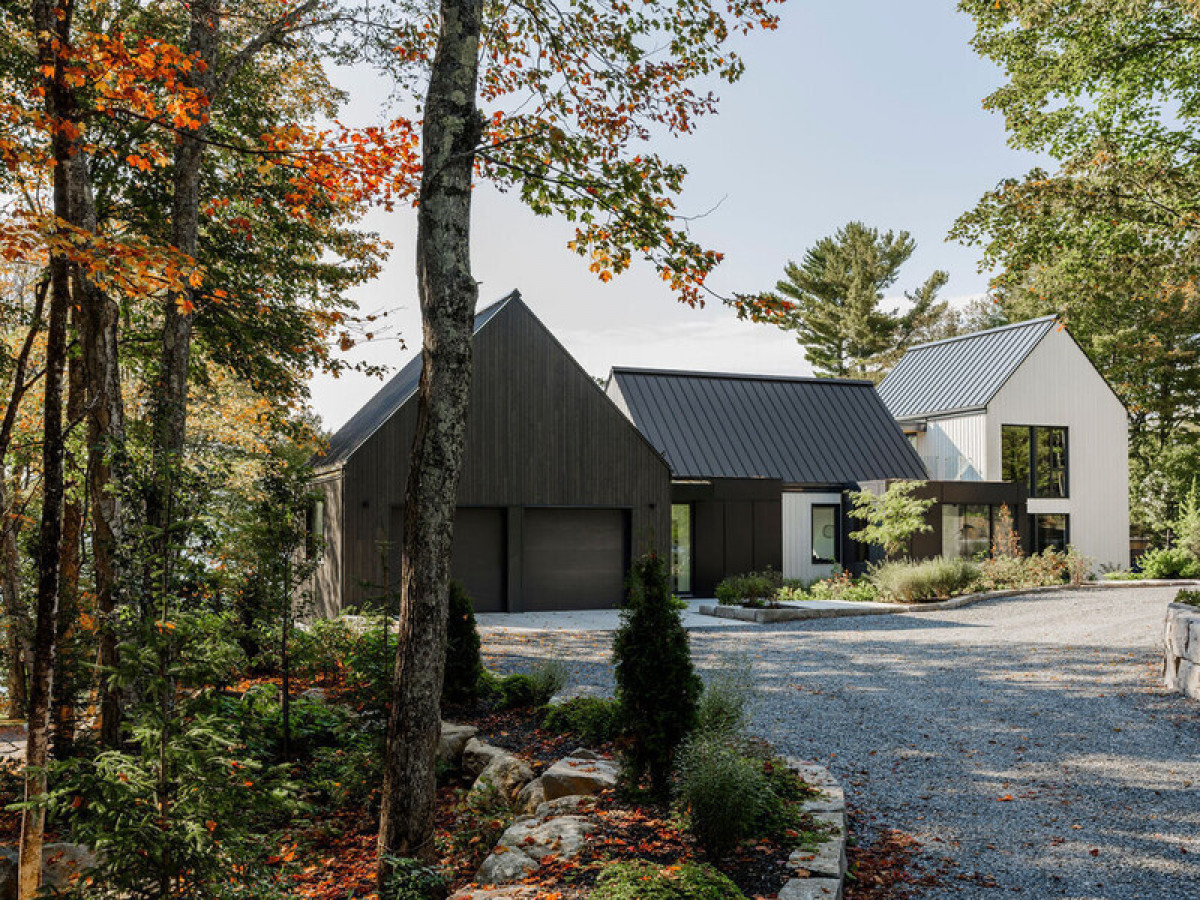12 Feb 2025

Located on the eastern shore of Lake Saint-Joseph, this residence stands out for its harmonious integration with the natural landscape. The estate consists of several pavilions, subtly positioned on a naturally sloping site. Each architectural element maximizes breathtaking views of the lake while respecting the surrounding environment.
The residence is organized around three main pavilions, connected by transitional or open spaces. These volumes rest on a garden-level base that serves as a foundation. The upper-level pavilions, largely cantilevered over the garden level, appear to float, creating a sense of lightness and elevation. Their orientation has been carefully planned to provide the best views of the lake while minimizing the visual impact of the construction.
The lowest volume occupies a cleared area, while the three-story pavilion, more discreet, integrates with the wooded area and blends into the northern landscape. The intermediate spaces' flat roofs help reduce the overall visual impact, while subtly linking the lake and the cliff. The architecture also features a series of stepped volumes, highlighting certain projections or recesses to optimize views and maintain privacy for the residence’s various functions.
One original aspect of the project is the guest pavilion, located below the main project, like a small estate. It provides privacy for guests and is an almost perfect replica of the main residence, in a smaller version.
The choice of materials is based on a simple and natural palette. The garden level, forming the solid foundation of the composition, is entirely clad in greystone. In contrast, the upper levels favour lighter materials. The main pavilions are dressed in sand-coloured wood, providing a subtle contrast with the intermediate spaces covered in charcoal-grey aluminium.
The garage, the most discreet of the three pavilions, is clad in charcoal-grey wood. The undersides of the cantilevered sections, finished with natural wood, add warmth and continuity between the interior and exterior. The entire metal structure is unified by a consistent tone, creating an elegant and cohesive appearance.
The interior layout reflects the pavilion concept of the residence. On the garden level, the spaces are designed for functionality and comfort. This level includes a guest suite, isolated at the front near the technical areas, as well as a lap pool, a secondary kitchen and living room, a gym, and a space dedicated to hockey. Technical rooms, strategically placed against the cliff, free up views of the main living areas.
On the ground floor, the master bedroom is tucked behind the garage, forming the first pavilion. The kitchen, dining room, and living room occupy the heart of the residence, within the second pavilion and part of a transitional space. Finally, the third pavilion, spanning three levels, houses the children’s bedrooms with en-suite bathrooms, offices, a private entrance, and a functional "mudroom". Each floor is equipped with appropriate amenities, including powder rooms.
Numerous visual openings, placed at the ends of hallways and in room corners, create seamless connections between the interior and the exterior. Cathedral-like volumes, particularly in the kitchen, highlight the available heights and provide a generous and luminous spatial experience.
Technical sheet