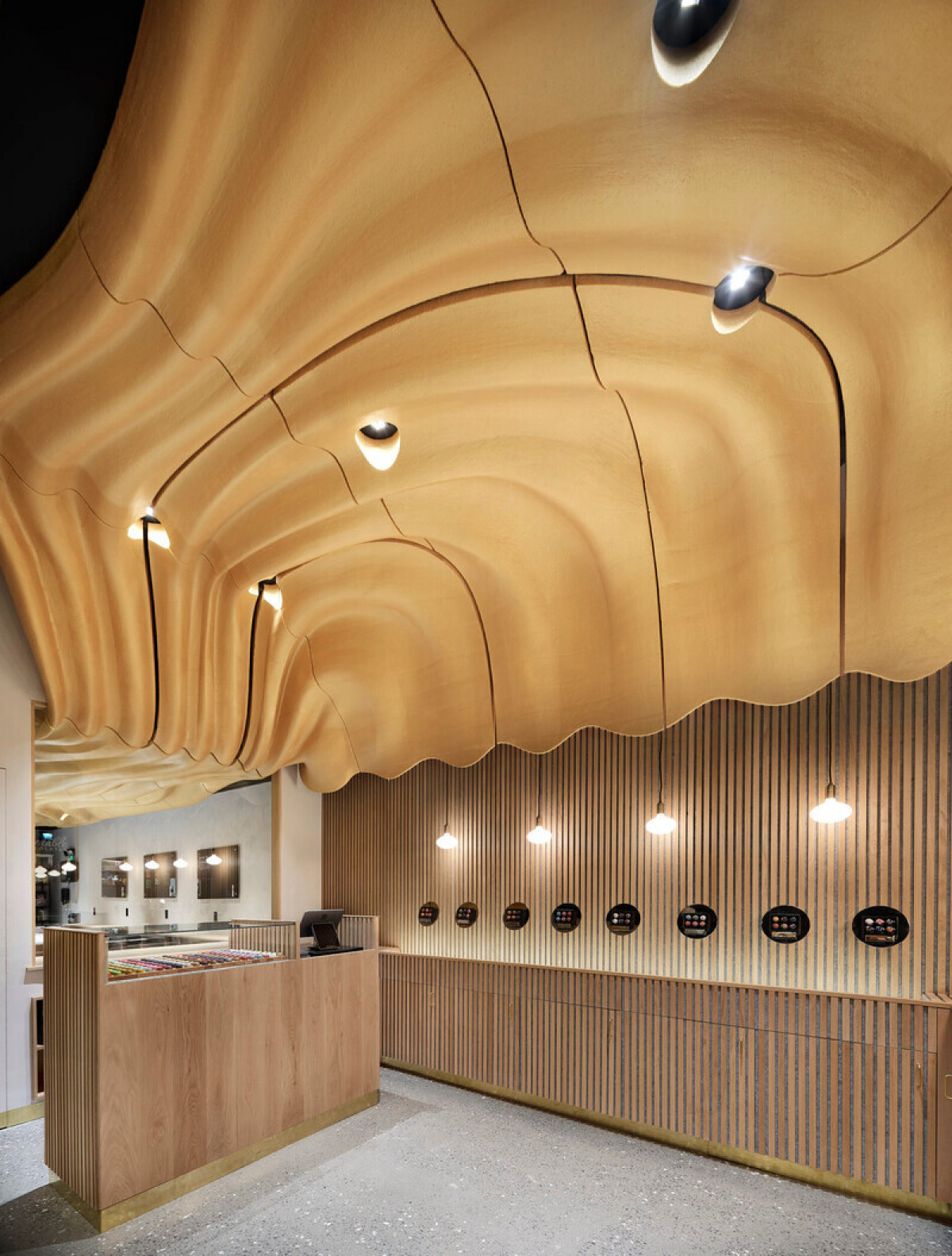26 Jun 2024

The latest collaboration between local architects and artisan chocolatier, Ben Johnson, has transformed a 780-square-foot space into a new workshop and retail space in Buffalo, New York. This ambitious project involved a diverse team of local craftsmen, designers, student interns, the firm owner’s family, University at Buffalo colleagues, and contractors.
Inspired by an image of golden, silky, and flowing untempered chocolate, the design team digitally modelled a ceiling comprised of CNC-milled, hand-assembled, painted pieces. This voluptuous surface, visible through the front window, invites customers into the space, drawing their eyes toward the lime-washed walls and white-oak millwork. Custom-made mirrored displays present the chocolate as art in a gallery. At the same time, a frameless plaster door with a brass base blends seamlessly into the walls, focusing attention on the workshop areas where community classes and production occur.
Despite limited resources, the design elevates a generic space into a chocolate celebration through atypical expertise. The custom millwork was a collaboration between the architect's father, a skilled craftsman and chemist, and one of the firm’s designers. Student interns at the University's digital fabrication lab utilized robotic precision and handcraft to create the cascading golden ceiling. Buffalo Niagara Weldworks, masters of metal, contributed their artistry to mirrored display dishes and brass detailing, working closely with architects and contractors.
This project exemplifies the power of local collaboration and innovative design practices. The result is a space that, while distinctly Buffalo, defies the traditional architectural elements of the region. A large, dedicated team combined digital and physical methods to turn a shared vision into reality, celebrating both chocolate and architectural craft.
Technical sheet