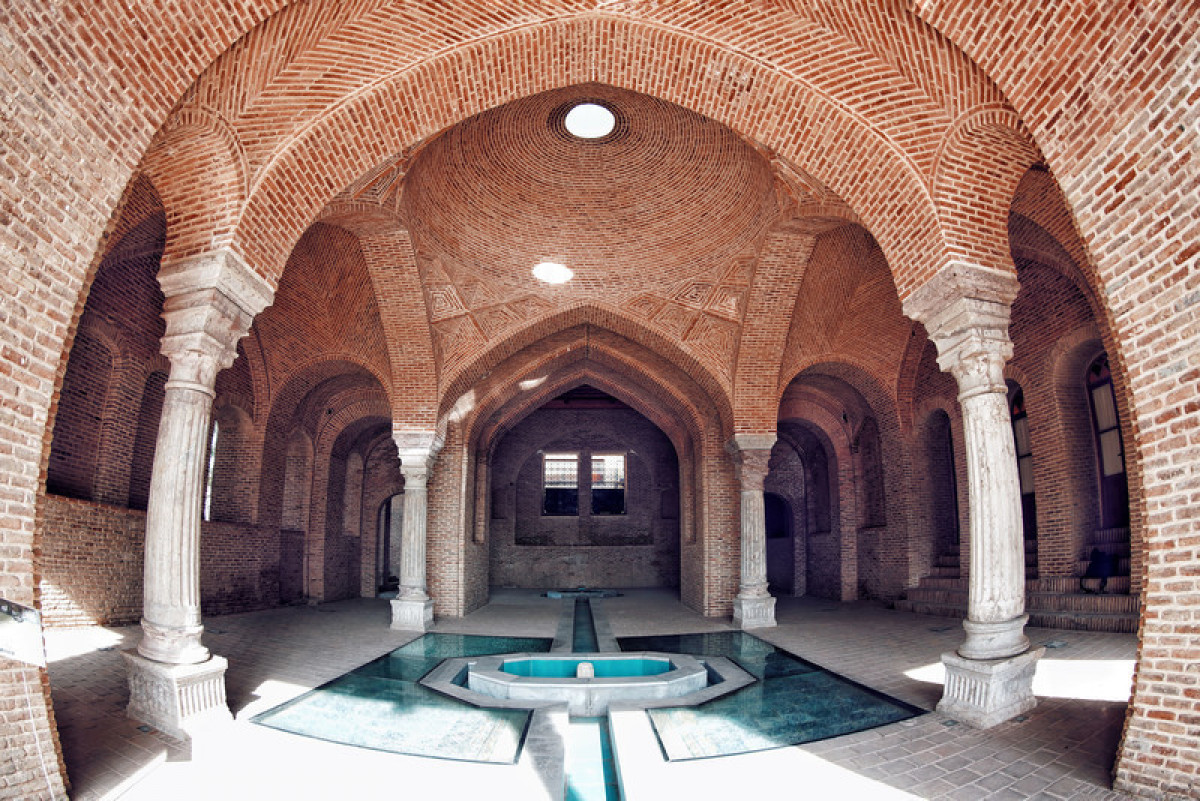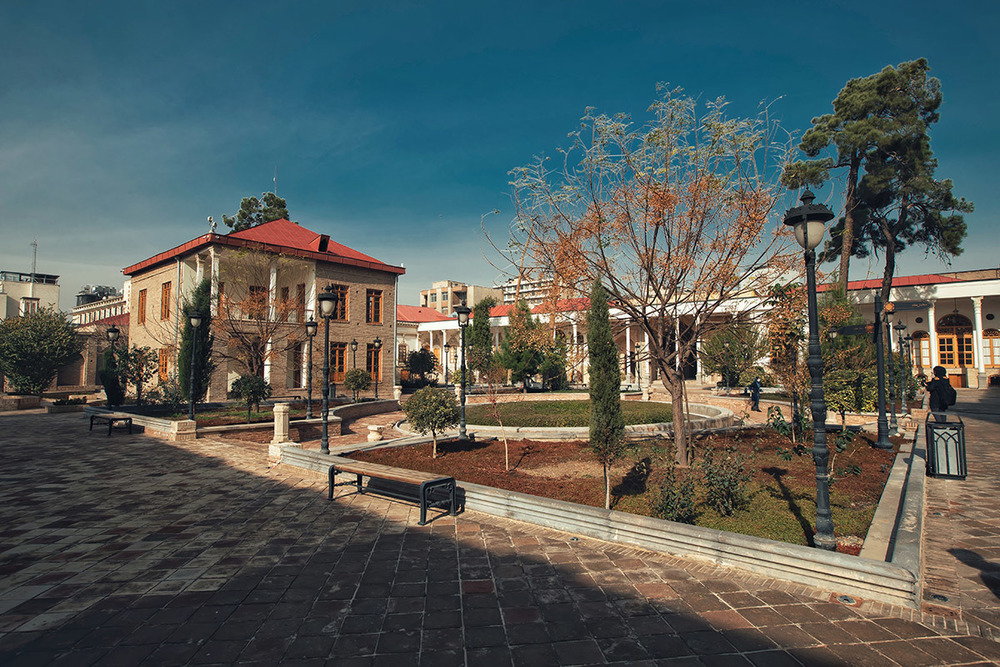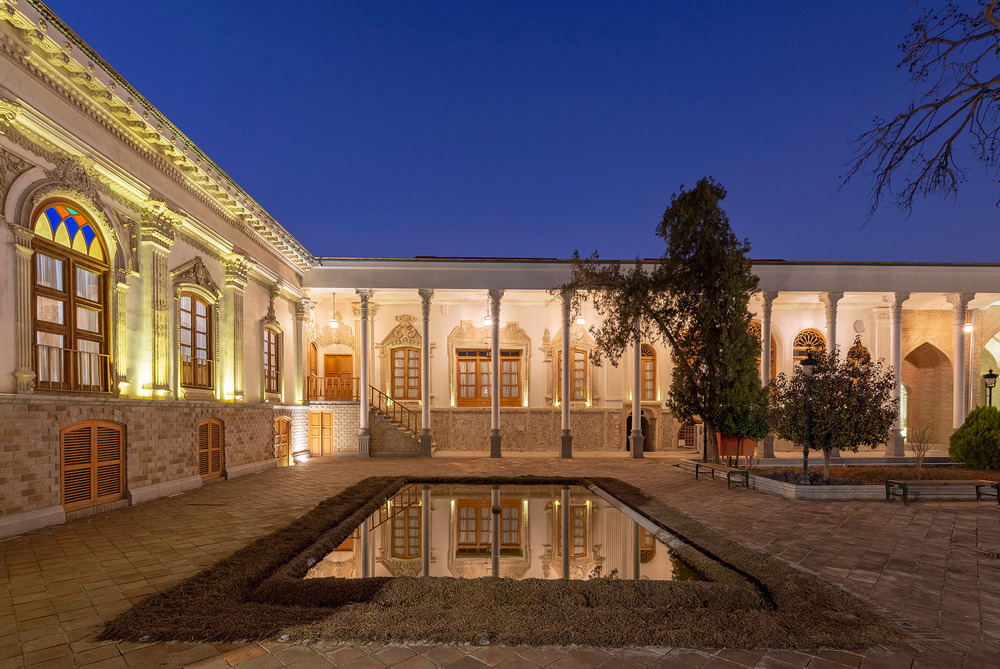13 Sep 2022

The House of Ettehadieh comprises a series of buildings and courtyards that came to life approximately 150 years ago. It is an architectural/urban manifestation and reflection of a chapter of ancient Tehran and its dwellers; A true example of time-space architectural poetry.
Spread over 9,000 square meters, sitting at the heart of Laleh-Zar Avenue in Tehran, the historic site tells the tale of the Ettehadieh family who moved there from their hometown of Tabriz about 105 years ago. For 50 years before their move, the property belonged to Amin-ol-Sultan, treasurer of the Shah of Qajar, and was used by the royals to entertain and cater for foreign guests of the palace. The main mansion, or ‘Emaarat’, once served as the main residence of Amin-ol-Sultan.

As the family expanded, new homes would be built on the site, for new members of the Ettehadieh household. Given its very strategic location between Ferdowsi and Lalehzar Avenues, two main roads of ancient Tehran, the property has also been the historical setting of some political movements, gatherings, and turmoil.
Most of the built fabric is from the Pahlavi Period. There is also proof (including aerial photos) indicating that the site, at its peak in the 1940s, had been in great living condition. Later, in the 1970s, the house became the film set for the famous Iranian series ‘My Dear Uncle Napoleon, based on a comic novel depicting different clichés of Iranian characters. The house has commonly been referred to as ‘The House of Uncle Napoleon’ ever since.
The 1979 Islamic revolution put an end to the cultural and functional identity and romanticism of Lalehzar, converting it into a street for the sale of electronics. The house was left void of a family whose many members had either migrated from the country or moved to new homes.
Cultural identity and heritage
For its unique identity, and all that it has been through, the house has gained significance for its heritage. In 2013, it was bought to be restored and conserved as a listed building by the Municipality of Tehran. The brief was to regenerate the site for public cultural use as part of the preliminary steps of a gradual process to restore Lalehzar to its old cultural identity, including a community centre that would host a range of events and activities.
The house, which once belonged to a family, would now belong to a city and has already brought back some of the vibrancy of the neighbourhood. It not only serves as a nostalgic destination to visit in Tehran, but it will also serve a range of age groups of the less privileged.
At the very onset, the site became an archaeological canvas comprised of multiple layers, buried over time, which needed to be re-discovered to enable us to make the right decisions for both restoring the old parts and designing the new annexes. Extensive debris and accretions of no historic value needed to be removed to make the site legible. It was decided that the main heritage features, such as intricate plaster and tile work, fireplaces, flooring, and ceilings, would be kept and restored to their original state.
9 ponds, artefacts, 2 colonnades (which were discovered through buried masonry and traces in the underground foundation), and spaces such as a very intriguing bathhouse (which had been buried) were discovered in the process, all excavated and restored accordingly. The Hozkhaneh (which had been demolished and had become a derelict yard) was realized, re-narrated, and built from scratch.
Historic and aerial photos, as well as the findings of archaeological investigations, all helped with the discovery of these spaces. Each space has been given a new social narrative and brief, suitable for receiving the public with open arms. The new brief consists of gallery spaces, a café and restaurant, reading rooms, and administration offices.
A new addition to the site is the underground amphitheatre and galleries. These were designed and moved below ground to reduce the imposition of a new burden on the existing site. The first of a series of annexes is what the architects have called 'The Forum'. With a double height, the multipurpose hall, at its lowest level, occupies the basement. Its highest point is the ground floor of an old carriage house. It occupies an area of approximately 110 square meters.
The sheer contrast of an immaculate and engaging modern space with the old fabric of the site draws the audience to an uncanny sense of belonging and calmness. The very pristine composition of the interior is full of surprises for someone stepping in from a site set restored to its original attire belonging over a century ago; it almost feels like travelling through time and being thrown into the present.
The architects also proposed two more underground annexes as part of the development program; spaces dedicated to public workshops and galleries, which would be accessed via circular ramps. These will potentially be built in the future in the adjacent sites, which have also been purchased by the municipality for continuing the regeneration process of the entire area.
The Covid-19 pandemic has prevented the project from being utilized fully, causing a delay in its opening entirely to the public. However, the garden, amphitheatre, and some galleries have been used for literary gatherings, cultural events, and lectures. The Hozkhaneh, for instance, hosted the internationally-acclaimed musician, Keyhan Kalhor, for a free online concert, and many film screenings were held during the pandemic.
The 8,640sm site is easily accessible, with three entrances on Lalehzar Avenue, Ferdowsi Avenue, and on Barbad Alley (formerly home to the Barbad Society for Arts, where theatre began in Tehran).
With four courtyards intended for public events when needed, the site is now home to a variety of spaces. Each house is named after its original occupier to maintain an essence of the juxtaposition of the idea of how this formerly private mansion will now be home to the community.

House of Esmaeil- An introductory gallery to the house and its history, as well as the history of its owners, detailing the renovation and rehabilitation process.
House of Lady Farah & House of Massoud- these two structures are interconnected and share a courtyard at the back. Flexible and multi-purposeful for their scale, they will be used for community classes and workshops, and are also ideal for hosting charitable workshops.
House of Haj Rahim- The most remembered space by the public, this is the former set of the famous TV series, My Dear Uncle Napoleon. This space will be dedicated mostly to activities relating to film and cinema, including workshops, exhibits, and classes.
House of Peace (the basement of which was secretly used by the Tudeh Party, Iran's former communist party)- will be dedicated to Tehran, its history, and its narratives. It will hold a permanent collection and ongoing altering exhibitions displaying additions to the city and its diverse population. This symbolizes the House of Ettehadieh, becoming a house for all Tehraners.
Hammam (Bathhouse)- Buried over time, but rediscovered, this site symbolizes survival and hope and is now part of the open-air garden along a walking path.
House of Lady Massoumeh - Home to the only wind catcher on site, this is also a multipurpose space, adjacent to all of the administrative offices. This space is dedicated to supporting young sculpture and installation artists of Tehran in their work and education.
House of Abdolhossain- Café/Restaurant
Hozkhaneh- As a space which was lost over time, then rediscovered and realized from scratch, it is a sheltered space open on its sides, lending itself as an extension to the main courtyard. It is ideal for public events (talks, fairs, charity events, etc.) and performances.
Carriage house- Contains the Amphitheatre, known as 'The Forum' (multipurpose hall), and its peripheral spaces.
Materials, construction, and technology
* Shifting from private use in the past to public use after renovation, all of the buildings were reinforced (also against earthquakes) structurally to cater to the capacity in which they will be used:
- micropile installation for soil and foundation improvement in 640 points.
- constructing appropriate foundation underneath all bearing walls, reinforcing the vaults
- cleaning and removing mortar joints of brick walls, replacing damaged bricks, injecting the walls with homogenous reinforcement, and re-threading of bricks with mortar.
- coating and preparing all walls for repair and rehabilitation with compound mortar for FRP (fibre reinforced polymer) application procedure
* House of Abdolhossein- The new, fully-exposed wooden structure (coloumns+beams) was designed and built as a combination of Sapele wood, galvanized mild steel sheets, and bolt and nut joints. The roof and trusses of the structure do not interfere with the existing architecture.
* All wooden window frames and trusses were restored and repaired on-site. In addition to trusses, all galvanized roofs were restored.
* Over 6,000 pieces of handmade tile remnants were discovered and tagged, of which 550 tiles were restored to their original state.
* A number of brick walls found to be recently supplemented were dismantled in a process where all of the bricks were tagged and numbered for reuse in the repair and restoration of the spaces, rendering them very sustainable and environmentally friendly.
* Identification and removal of scattered dead loads caused by random accretions and debris burials over time.
Technical sheet
Principal Architect: Moeen Afzalkhani
Restoration & Execution Project manager: Yaser Jafari
Client: Tehran Beautification Organization.
Restoration/Design Team: Saman Kargar, A. Salehi, A. Anoushfar, Z.Azizi, M.Golamnejad, F.Farid, H. Mabaraki, N.Modabber, Z. Shahabi
Consultant: M.Rezaei-zadeh, A.Ghasempour, M.Kazemi, E. Mokhtari, A. Taghizadeh, B. Shafei, R. Feyzi, A. Anooshfar.
Supervisors: PouyaMehr Co.
Site Supervisor: Saman Kargar, R.Ghorashi, Mahsa Ghaffari, A. Aryannejad, M. Mirhabibi