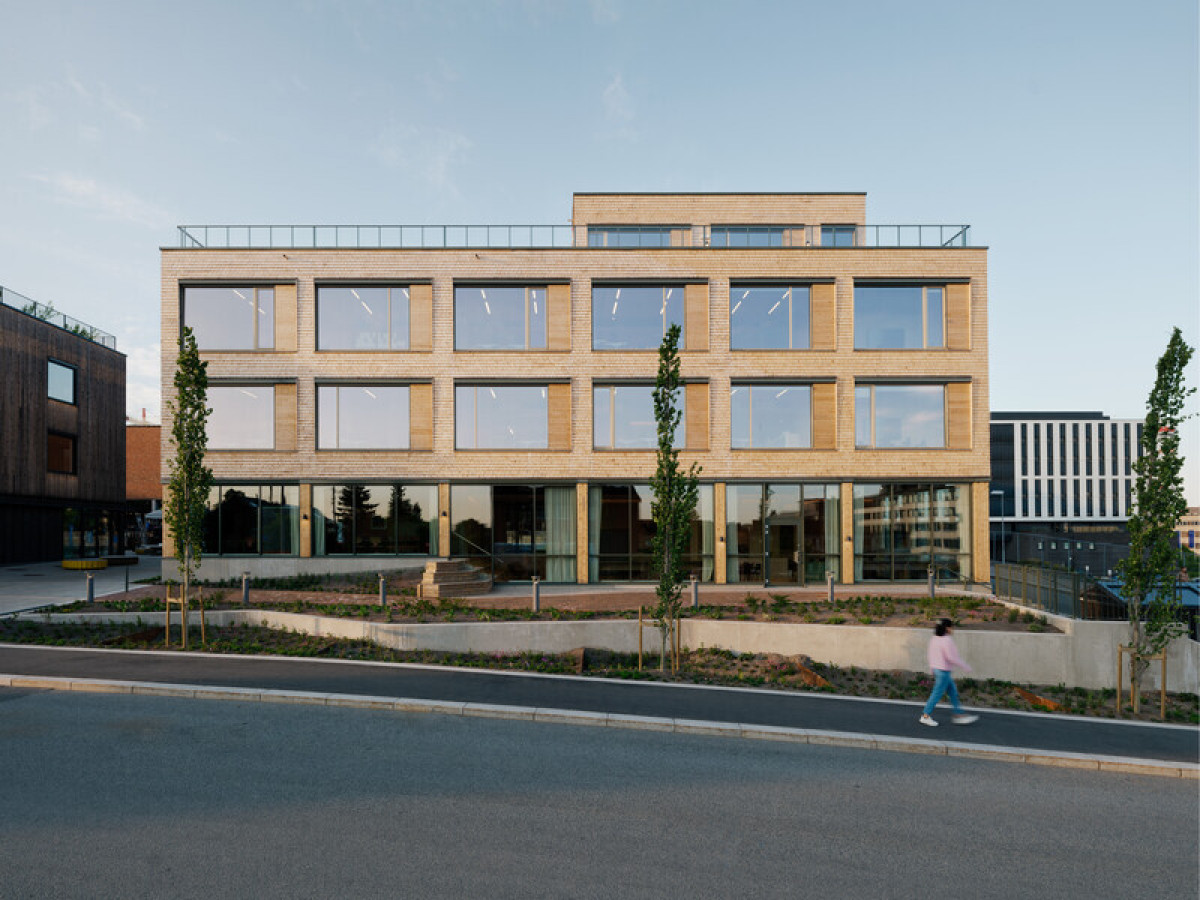HasleTre, designed by Oslotre Architects, is a demountable and reusable commercial building made of wood, located in Hasle, Oslo, Norway.
The building is constructed entirely from timber materials, both constructive, insulating, and protective materials, held together by innovative timber locks that replace the use of steel and aluminium. It is designed for reuse in a future circular value chain.
HasleTre achieved a 60% reduction in greenhouse gas emissions and an 80% reduction in steel usage compared to reference buildings. The building is classified as BREEAM Excellent and was constructed in record time. Today, HasleTre serves as the headquarters for the aid organization Save the Children.
"Winning this award simultaneously with our demountable wooden buildings is a sign that the construction industry is changing," says a proud Jørgen Tycho, Creative Director at Oslotre Architecture & Construction Technology. "We are moving towards more sustainable, circular, and biologically-based architecture, something Oslotre has been working towards for nearly 15 years. It's very gratifying to finally see the fruits of our efforts."
The steel used in the building is estimated to be reduced by 80% compared to the reference building. Multiconsult has calculated that HasleTre has 60% lower greenhouse gas emissions than the current industry standard (according to FutureBuilt Zero v01). 60% of all loose interiors in the building are reused and upcycled. The building is designed for future reuse, and demountable materials can be traded on a secondary market. A significant amount of resources has been invested in the project to explore new solutions and methods. These have substantial transfer value to new projects.
Estimated energy use office
Estimated net energy demand 111 kWh/sqm gross floor area (106 kWh/sqm net floor area), estimated delivered energy 106 kWh/sqm gross floor area (101 kWh/sqm net floor area)
Estimated Energy Use Retail/Outward-facing Area: Estimated net energy demand 146 kWh/sqm gross floor area (135 kWh/sqm net floor area), estimated delivered energy 145 kWh/sqm gross floor area (135 kWh/sqm net floor area)
Area-weighted Average Estimated Energy Use Office and Retail/Outward-facing: Estimated net energy demand 114 kWh/sqm gross floor area (108 kWh/sqm net floor area), estimated delivered energy 109 kWh/sqm gross floor area (104 kWh/sqm net floor area)
Photo credit: Einar Aslaksen
Photo credit: Einar Aslaksen
Photo credit: Einar Aslaksen
Photo credit: Einar Aslaksen
Photo credit: Einar Aslaksen
Photo credit: Einar Aslaksen
Photo credit: Einar Aslaksen
Photo credit: Einar Aslaksen
Photo credit: Einar Aslaksen
Photo credit: Einar Aslaksen
Photo credit: Einar Aslaksen
Photo credit: Einar Aslaksen
Photo credit: Einar Aslaksen
Photo credit: Einar Aslaksen
Photo credit: Einar Aslaksen
Photo credit: Einar Aslaksen
Photo credit: Einar Aslaksen
Photo credit: Einar Aslaksen
Photo credit: Einar Aslaksen
Photo credit: Einar Aslaksen
Technical sheet
- Project Name: HasleTre
- Completed Address: Bøkkerveien 2 Municipality Oslo
- Completed: 2023
- Client: Ho?egh Eiendom
- Contractor: Seltor AS
- Architect: Oslotre AS
- Team Members: Jørgen Tycho, Architect MNAL; Moritz Groba, Dipl. Ing. Architektur; Salas Montes Man?as, Civil Architect; Kristine Karklina, M.Arch; Katrin Wilde-Sampaio, Dipl. Ing. Architektur; Jon Danielsen Aar- hus, Civil Architect MNAL; Olivia Gragnon, CAD Engineer
- Interior Architect Fixed Furniture (Client side): I-d. Interiørarkitektur & Design as, Silje Brænde, Int. Ark. MA / MNIL and Are Fredrik Berg, Furniture Designer MA / MNIL;
- Loose Furniture (Tenant side): Romlaboratori- et AS, Kjersti Hoel Johnson, Interior Architect MNIL and Malin Skjelland Eriksen, Interior Architect MNIL
- Landscape Architect Grindaker AS, Ingrid Klingberg, Landscape Architect MNLA and Denise Ines Peters, Landscape Architect MNLA
- Consultants Timber Engineering: Oslotre AS & NyStruktur AS
- Concrete Engineering: Norconsult AS
- Structural Engineering: Sweco AS
- HVAC Engineering: Rambøl AS
- Electrical Engineering: Ekom AS
- Plumbing Engineering: Engenius AS
- Fire Safety Engineering: Multiconsult AS
- Acoustic Engineering: Multiconsult AS
- Fire Engineering: F.M.Haaland As
- Breeam Certification: Multiconsult AS
- Cross-laminated Timber and Glulam Supply: Splitkon AS
- Gross Area 2655 sqm
- Costs approx. 106 million NOK excl. VAT (2023)
- Net Floor Area per Employee 11 sqm Average U-value (W/sqmK)
- Exterior Walls: 0.22 W/m²K;
- Roof: 0.12 W/m²K;
- Floor: 0.12 W/m²K;
- Windows/Doors and Glazing: 0.73 W/m²K;
- Normalized Thermal Bridge Value: 0.03 W/m²K
- Energy Sources District Heating and Electricity Ventilation Mechanical ventilation, but with some operable windows to allow users to ventilate.
- Material Usage The building is constructed with extensive use of wood in both structure, insulation, interior, and exterior.
- The extensive use of wood was a deliberate environmental choice from the conceptualization of the building.
- Contract Form Design-Build
- Environmental Classification Breeam NOR Excellent
