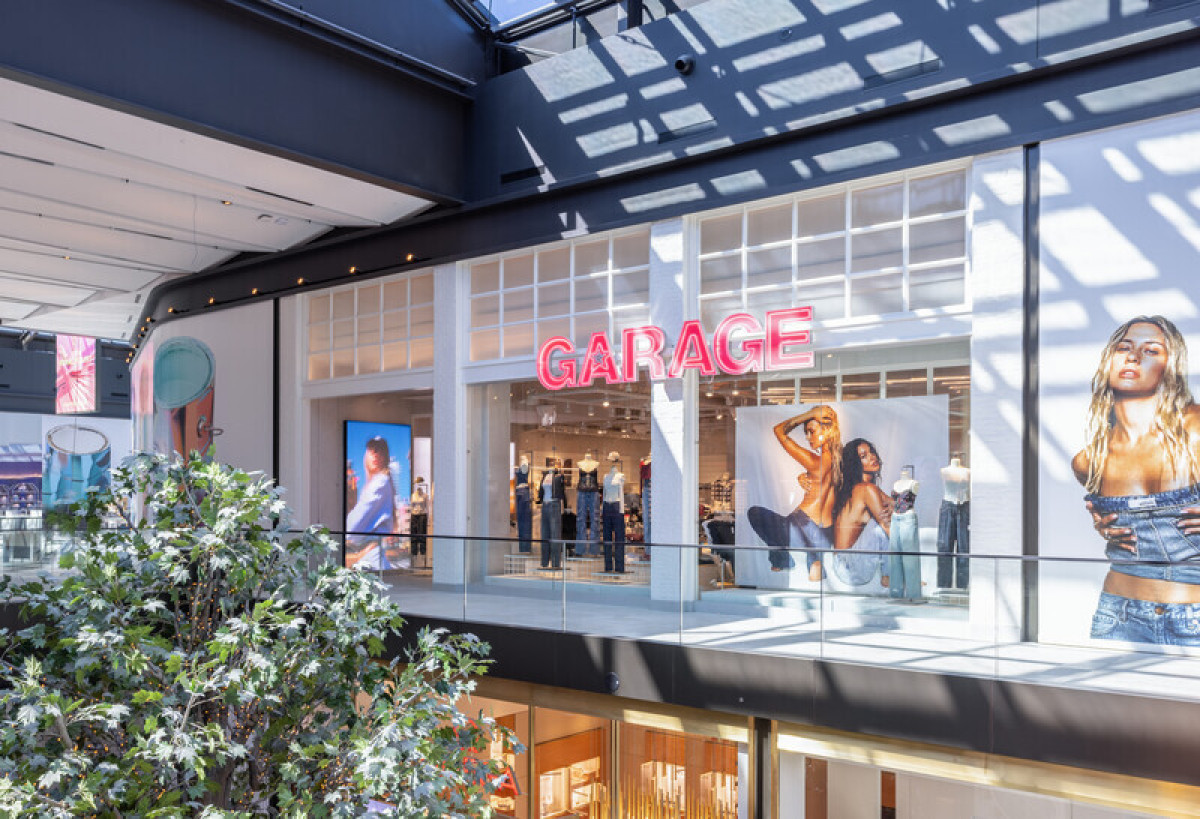17 Oct 2024

Groupe Dynamite Inc. is pleased to announce the opening of the Garage store in Royalmount, the latest addition to its fast-growing North American store network. Located on the second level of the mall, the 18-foot-high storefront allows for the full expression of the brand image.
Garage, with its casual street-active aesthetic, is the voice of the confident independent individual who is not afraid of living out loud and expressing their personality. Acting as the window to the brand, the Garage store design is a combination of raw authentic materials and vibrant textures: a mix of fluted glass, industrial windows, natural wood, Corian tile fixtures, and white steel fixtures that contrast with LED lighting, dichroic glass, and a digital screen to create a one-of-a-kind environment. The fitting room zone amplifies opportunities for self-broadcasting moments by using a unique composition of mirror doors and industrial metal trims, allowing customers to express themselves while shopping. The fluted wall at the vestibule and storefront displays adds to the transparency while creating dimensional diffracted light impacts. Eco-conscious materials were also carefully selected for this concept store: LED ambient and accent lighting, Corian fixtures, fluted glass, and custom-made metal fixtures, resulting in less maintenance, better longevity, and higher energy efficiency.
Innovative technologies were used at different stages of the project. Virtual reality testing was integrated into the store development process. This type of immersive technology allows for a more inclusive design process and fosters collaboration among very diverse groups. The co-creation process allowed the GDI fashion house to integrate creative visions from multiple collaborators, from a fashion designer and art director to a photographer, videographer, visual merchandiser, and operations personnel. Everyone was able to express ideas using immersive technology that enabled clear visualization of the store concept. Laser-cut wood architectural models also allowed for a 3D visualization and helped the project collaboration. Moreover, technology was integrated into the actual store concept. For example, RFID technology allows stores to display a curated assortment and ensure real-time floor inventory accuracy, which leads to higher sales and customer satisfaction. It also provides real-time and specific information on inventory levels and stock details such as quantity, models, colour, and size, empowering employees through transparent technology to provide a human-centric customer experience. The addition of LED video walls at the front and back of the store allows the amplification of the brand experience.
Embodying the brand’s values, the space combines a wide array of engaging themes and entertaining elements representative of the brand's core customers. From the moment they enter the Garage store, customers become engaged in the story and connected with the brand. Looking ahead, GARAGE plans to continue to focus on expanding its network across North America.
Technical sheet