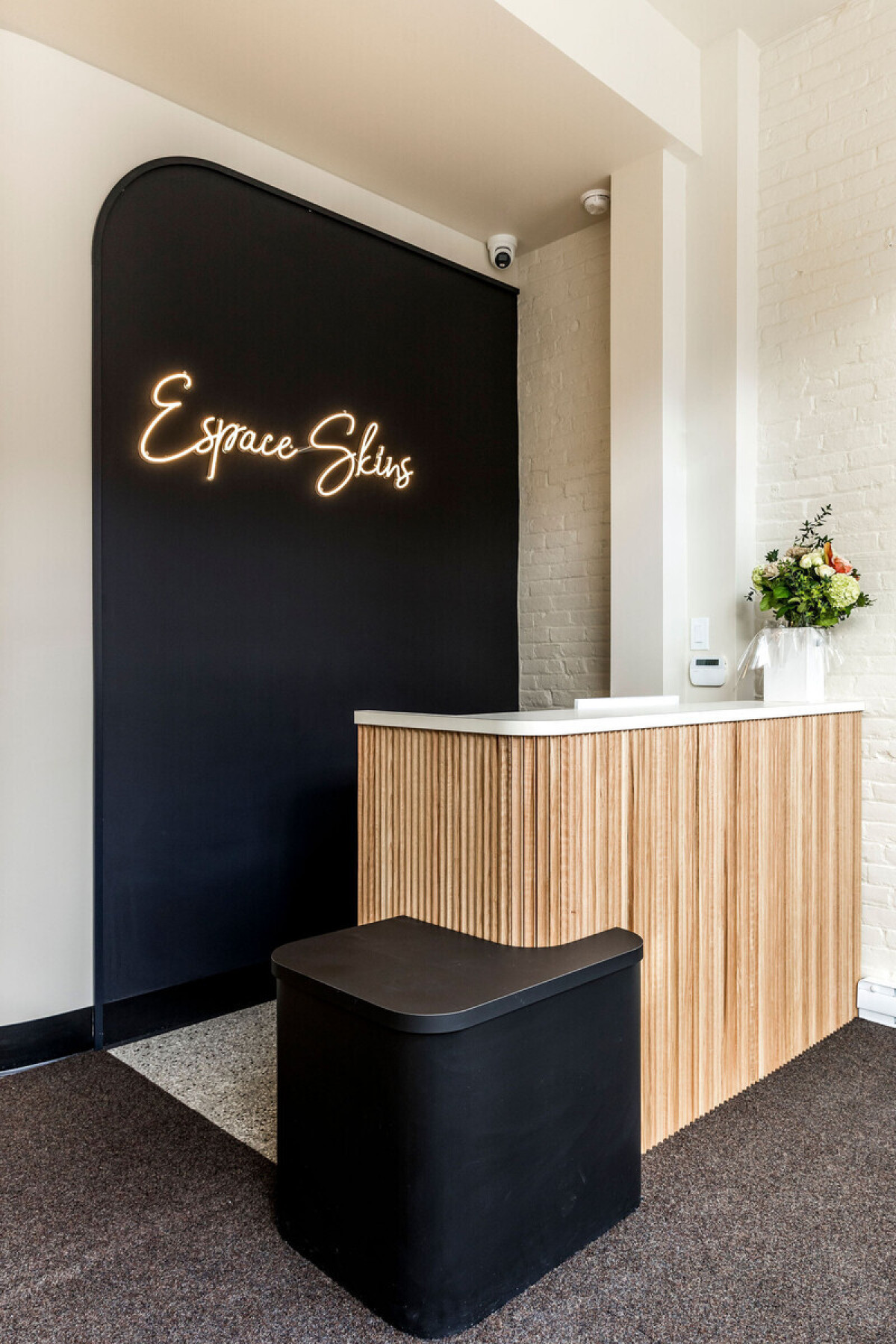18 Feb 2025

Indee Design, a studio founded by Florence Charron, is proud to present Espace Skins, a medico-aesthetic clinic combining elegance, functionality, comfort, and privacy.
The founder of Espace SKINS had collaborated with Indee Design two years earlier to renovate the reception area of her treatment space in Plateau Mont-Royal, Montreal. The opportunity arose when the neighbouring store, an eyewear boutique, became vacant. Seeing the potential to double the clinic’s square footage, the project involved reorganizing the space to create a true consultation area, differentiated treatment rooms, and a complete wellness experience in a chic and intimate atmosphere. The design also sought to establish unique aesthetic codes and reinforce the clinic’s brand identity.
A project to strengthen the brand was initiated two years ago
For Ève, the founder of Espace SKINS Montreal, the project had three objectives:
1. Optimizing services and doubling space: Separate areas were designated for facial and body treatments.
2. Improving comfort: Clients would feel at ease in an intimate setting, while practitioners would benefit from thoughtfully optimized spaces for their work.
3. Enhancing brand identity: Through visual elements and minimalist design, Espace SKINS sought to project professionalism, attentive care, and a sense of well-being.
The retail space was designed to create street-level impact, showcasing product selections with cream-toned displays and curved forms reminiscent of the texture of luxurious cream.
Design: A harmony of functionality and aesthetic
The design process revolved around several strong elements. A stunning raw terrazzo floor, discovered during construction, became a centrepiece of the project. The terracotta, black, white, and gold tones inspired the space’s artistic direction. Curved lines, noble materials such as wood and leather, and an aesthetic that evokes the comfort of home achieved a warm, inviting ambience.
Balancing functionality and aesthetics was a key challenge, as the project required organizing treatment spaces and equipment while maintaining a cohesive design. Discretion was also prioritized, with soundproofing measures, including carpets, curtains, and drop-seal doors, to ensure confidentiality within the clinic.
A reimagined reception area: Modern, functional, and elegant
The reception area was transformed into a stylish retail space extending over 30 linear feet along the storefront and sidewall, adding to the 30 feet of linear display in the original store. The window display was designed to captivate passersby and pique their curiosity.
In the reception area, a creative and detail-oriented retail zone optimizes vertical space to highlight selected products and brands. The use of lacquered MDF and wavy, white-painted wooden shelves mimics the rich texture of the cream, adding a sculptural and original touch. Metallic elements with curved designs contrast beautifully with the minimalist decor, enhancing product visibility. Integrated lighting in neutral tones and rounded forms creates an elegant showcase for the products.
A welcoming area was created near the entrance, where clients can store their coats, bags, and shoes in custom furniture, refresh themselves, and immediately immerse themselves in a serene atmosphere enhanced by noble materials like leather and wood. The reception desk features a black anti-scratch bag rest, adding a touch of comfort.
Elegance, discretion, and well-being: The keynotes of the design
The terrazzo floor connects the reception to the treatment areas, leading to a consultation room and a waiting area. A black, arch-shaped glass partition acts as a transition between these spaces, with its 9-foot height adding sophistication.
The waiting area offers comfort and elegance, with warm brown tones on the walls, rounded corners, and black leather armchairs inviting relaxation.
In contrast, the consultation space was designed as a modular hybrid area, where confidentiality is maintained once the curtains are drawn. The sound-absorbing carpet and soft, intimate lighting enhance the warm and secure feel, promoting trust between clients and practitioners.
Reinterpreting treatment rooms: Functional and sophisticated
The treatment rooms were designed to blend chic style with functionality. Lighting can be adjusted for soft, relaxing moods, or bright, practical settings for procedures. The ergonomic design optimizes the workflow for aestheticians, with every detail enhancing the experience for both clients and practitioners.
Matte and glossy black tones create an enveloping, cocoon-like atmosphere, fostering relaxation. Brass details in the wall lamps introduce a touch of sophistication, subtly illuminating the space. The treatment tables, draped in soft blankets, ensure client comfort during sessions. Practical wall accessories make it easy for clients to prepare or freshen up post-treatment.
Every element of the treatment room reflects a commitment to delivering a luxurious and soothing experience where functionality meets refinement.
Technical sheet