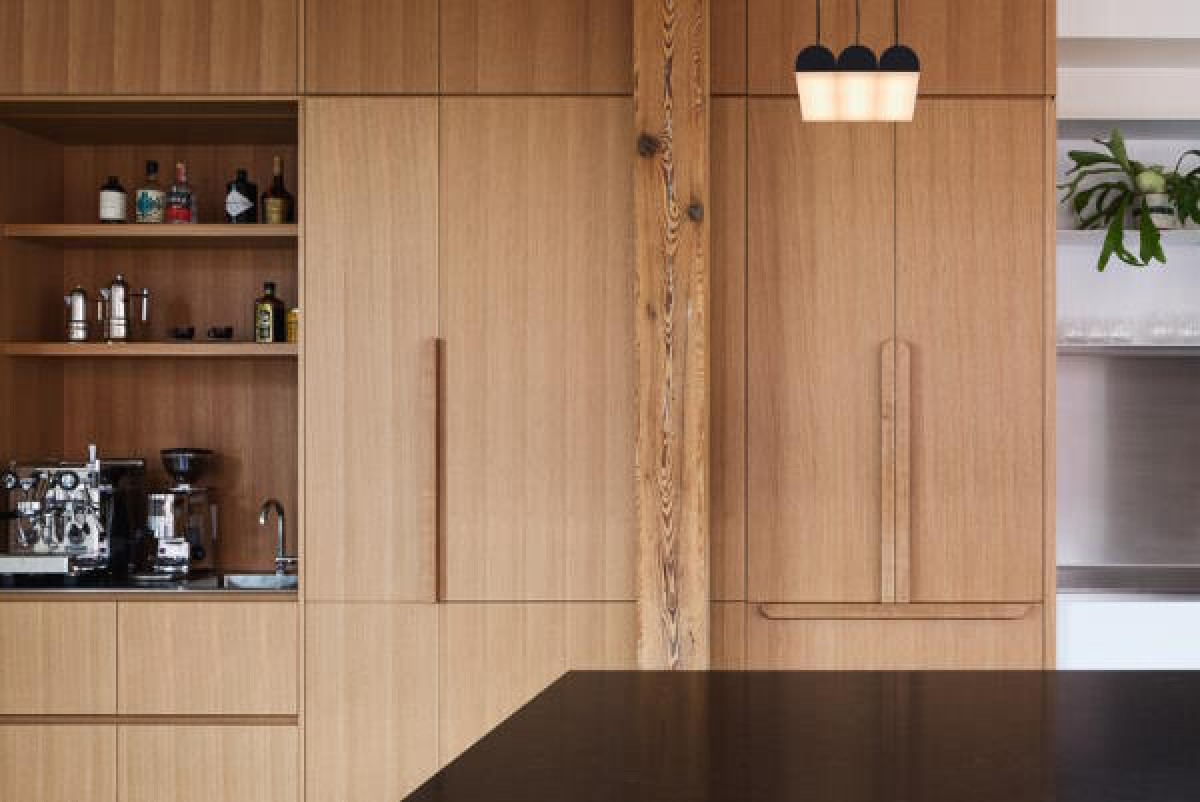04 Dec 2023

The Elmire project consists of La Firme’s remarkable transformation of a condo living space in a historic mid-19th-century building in the heart of Montreal’s trendy Plateau Mont-Royal district. With a rich history as a textile mill and a Campbell’s soup factory, La Firme’s intervention reinvented Elmire as a modern living space, reflective of the passions of its occupants.
La Firme, a Montreal-based design, architecture, and construction studio renowned for its innovative approach, proudly unveils “Elmire”, a project recently selected as both a 2023 Jury's Top Pick and Winner in the Renovation category of the Built Design Awards, and previously recognized as a Fantini Design Awards winner for its creativity, design, inspiration, and quality.
A delicate balancing act
In striking a harmonious balance between Elmire’s historical roots and its modern form, La Firme applied a design ethos focused on the careful preservation of the building's original architecture. As much of the original structure as possible has been left exposed, including massive BC fir timber beams, brick walls, and structural arches that serve to delineate boundaries within the interior. Collectively, the retained elements serve as a counterbalance to La Firme’s infusion of more modern elements, characterized by white oak construction that serves to organize the space. Along with the white oak, stone accents complement Elmire’s relatively simple material palette.
Central to the design process, La Firme introduced extruded volumes within the empty layout in the form of multi-functional white oak building blocks that serve to frame the spaces. One houses the kitchen, while also creating concealment space for a laundry room, a water closet, and a coffee nook with its stainless-steel counter and integrated sink. An L-shaped configuration in the loft area contains a master bedroom, an ensuite bathroom, a multi-functional gallery, a conservatory, and a meditative space. In addition to their role in defining the condo’s spaces, white oak cabinets also provide abundant additional storage space.
A future built on the past
"We were able to take a space steeped in history and to mould it into something that respects its past, but which also lays the groundwork for its future,” explains Louis Béliveau, Lead Designer at La Firme. “Simultaneously, the design is informed by the personalities and lifestyles of the clients.”
Combining the clients’ passions for geology and the culinary arts, La Firme’s kitchen design features a unique Labradorite granite countertop with a laser-cut bent stainless-steel counter, beautifully finished with white oak and Fenix panels. A slightly raised, split-level living room reveals breathtaking views of nearby Mont Royal, with a pull-out guest bed cleverly concealed in a custom drawer to complement the room’s functionality.
A preserved archway marks passage through to the loft area, where the multi-functional gallery and conservatory occupy a bright and open floorplan where the clients can indulge in their passions for contemporary art and music. The open spaces narrow and transition through another archway leading into the master bedroom and bathroom.
Infusions of modern luxury
In the master bedroom, La Firme designed cabinets with a dual purpose. In addition to traditional clothing and linen storage functions, one of the cabinets houses the clients’ private wine collection. In the adjacent bathroom, primarily clad in tile, a wall adorned with five slabs of book-matched Calacatta Verde marble, with veins aligned to create a subtle geometric pattern, exudes an added level of luxury. In alignment with La Firme’s balance of old and new, a band of glass blocks was installed as a functional retro nod to 1980s design, allowing natural light from the gallery space to permeate the room.
“Our approach extends beyond aesthetics, with a focus on practicality woven into each design decision that we make,” says Mr. Béliveau. “For instance, the decision to use oak blocks was a response to our vision for creating a compressed entrance space that would unfold to reveal the grandeur of the interior.”
Beyond traditional, La Firme’s transformation of Elmire is a thoughtful reimagination of space, history, and modernity that raises the bar in terms of architectural renovation.
“Elmire stands as a testament to our unique design philosophy of projects informed by personality,” concludes Louis Béliveau. “It also distinguishes itself as a model of how modern living can be fully integrated into Montreal's rich historical fabric.”
Technical sheet
Official project name: Elmire
Location: Montreal
Architects/designers: La Firme
Cabinetwork: Atelier 13
Natural stone: Ateliers Stoneage
Lighting: Lambert et Fils
Photographer: Ulysse Lemerise