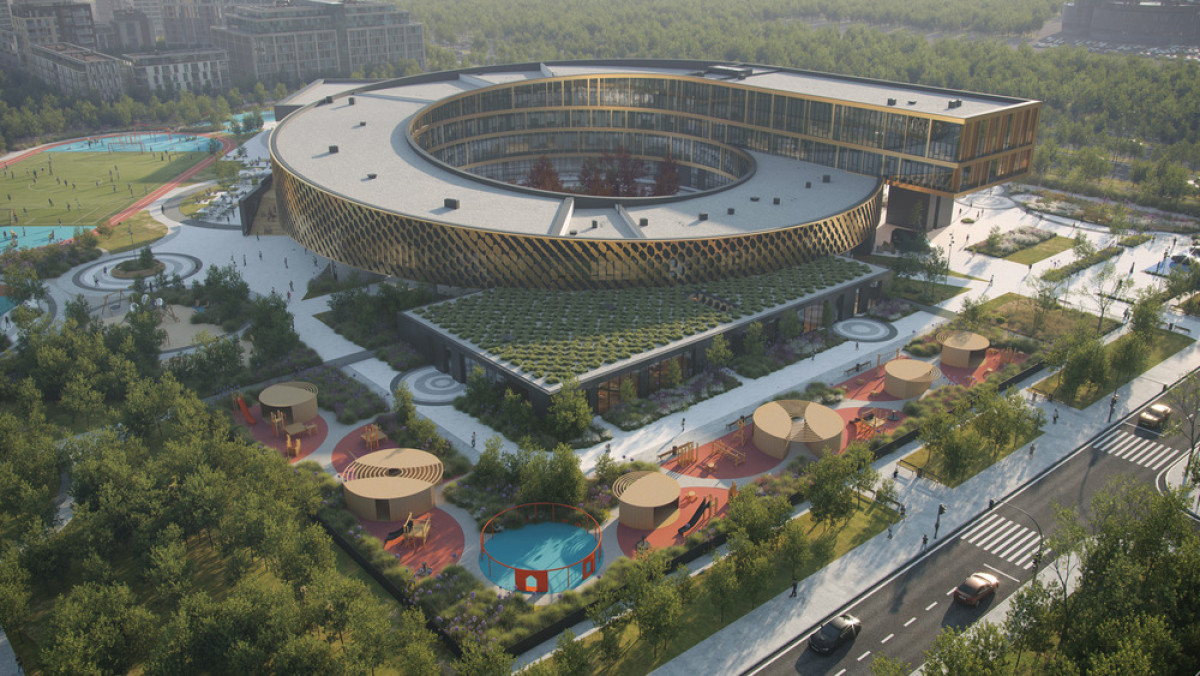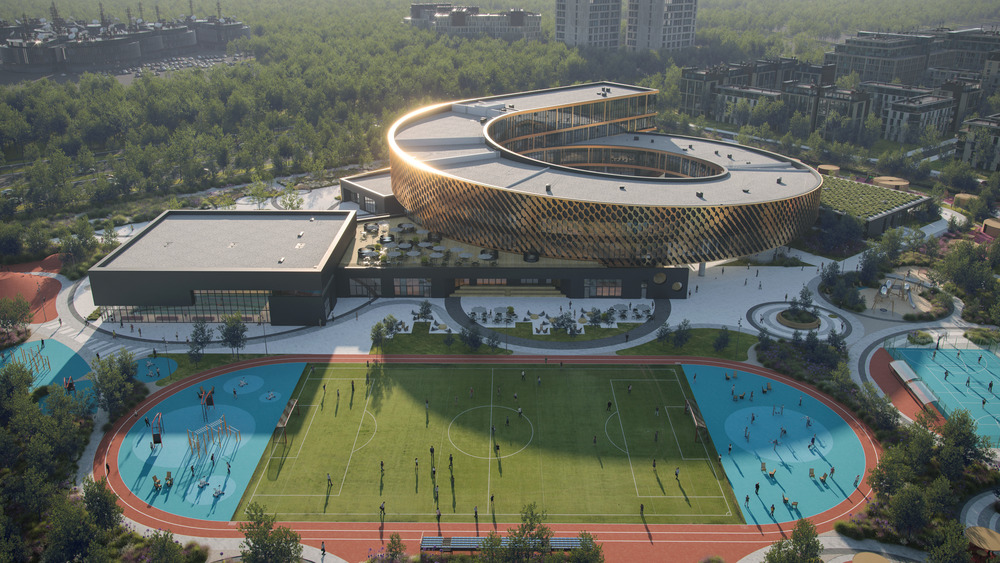17 Aug 2022

The Educational Complex in Nur-Sultan is a comfortable setting for children and teachers, the purpose of which is not only educational but also inspirational. The projected buildings of the educational school and kindergarten create a unique environment for education and upbringing through the development of moral and spiritual values, based on the synthesis of Kazakh and world culture and art. The use of natural materials emphasizes the ecological orientation of the formed environment, and individual solutions make it possible to render the designed objects unique.
Also Read | 4 ways to style your interior spaces with copper
The project is based on a combination of the relief of the site, the wishes of the client, technical specifications, and the surrounding buildings. The school and preschool educational institution building were designed as a single compound, volume clad with metal perforated panels as a reinterpretation of local patterns. The building takes a spiral form based on parallelepipeds. The southeast block houses the school's sports functions, and the west block houses the first floor of the preschool educational institution. The elementary school occupies part of the first two floors, and the rest is dedicated to the high school.
Also Read | Interior stylist Bhawana Bhatnagar on smart lockers at residential spaces

The central core serves as the main "square" of the building. This space serves as a lobby and a forum, as well as a place for recreational activities, and the area allows for the placement of stands for organized exhibitions of student creativity.
Also Read | Montreal, Canada : New outdoor furniture section on degaspe.
The prototype of form embraced by the complex is that of Vastu Symbols, a spiral with outgoing rays forming a swastika, with a spacious, protected courtyard at the centre of the building.
The building sits in the southwestern part of the site, creating a barrier to prevailing winds in the city of Nur-Sultan.
Technical sheet
Location: Kazakhstan, Nur-Sultan
Project: 2020
Site area: 6,25 Ha
Total area: 17 000 m2
Number of students: 530
Project team: Anton Nadtochy, Vera Butko, Alimov Petr, Galutkina Anastasia, Sizyuk Andrey, Azarenkov Vasily, Khorev Roman, Ivanchenko Julia, Ranneva Yulia, Zvereva Ekaterina, Komissarov Alexander, Zurina Natalia, Metelskaya Anastasia, Haykaz Papertyan, Sokolskikh Tatyana,
Tretyakova Anastasia, Makarova Svetlana, Pilyugaev Ilya, Naumov Matvey, Zykova Margarita, Kotlova Ekaterina, Silantyeva Alisa, Ivanov Alexander, Khakimulin Adel, Khripkov Ivan, Dietrich Alexander
Also Read | 4 ways to style your interior spaces with copper