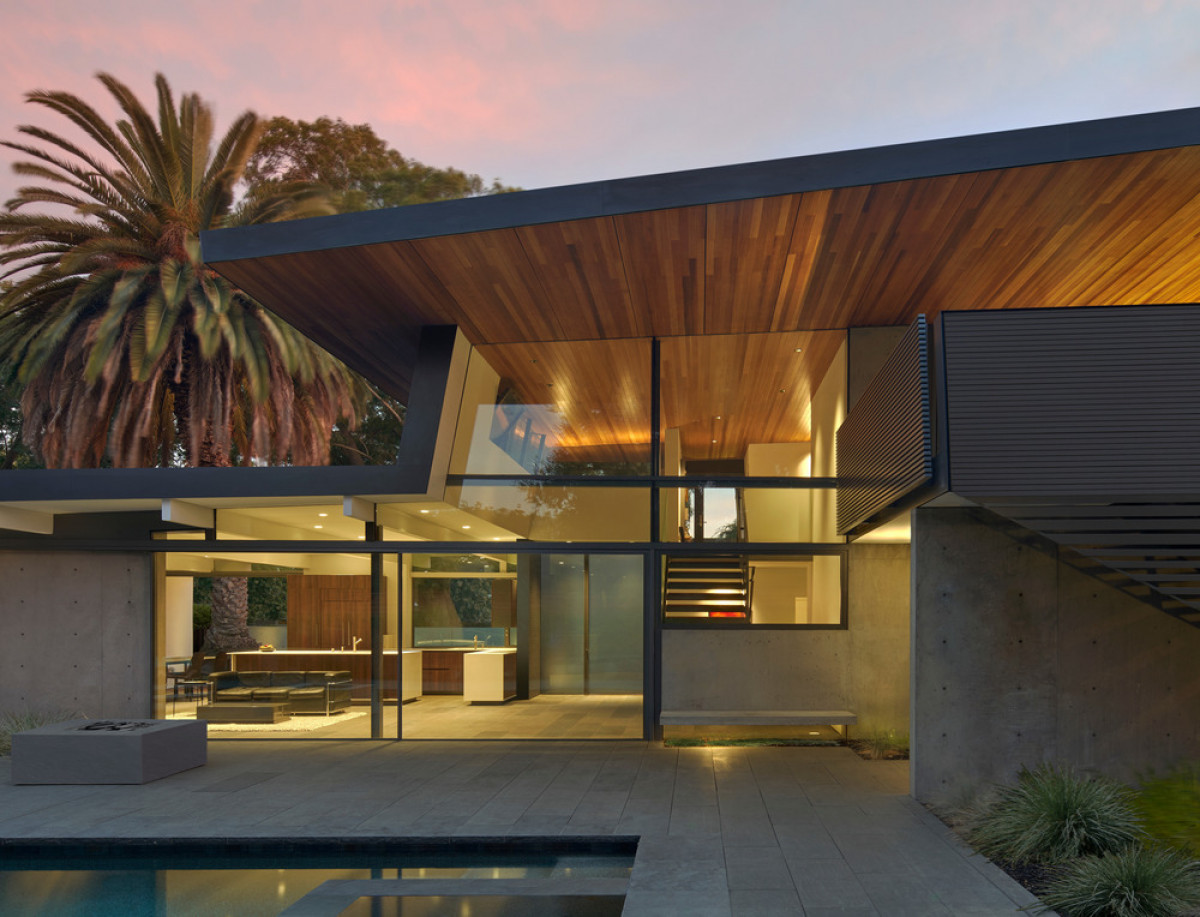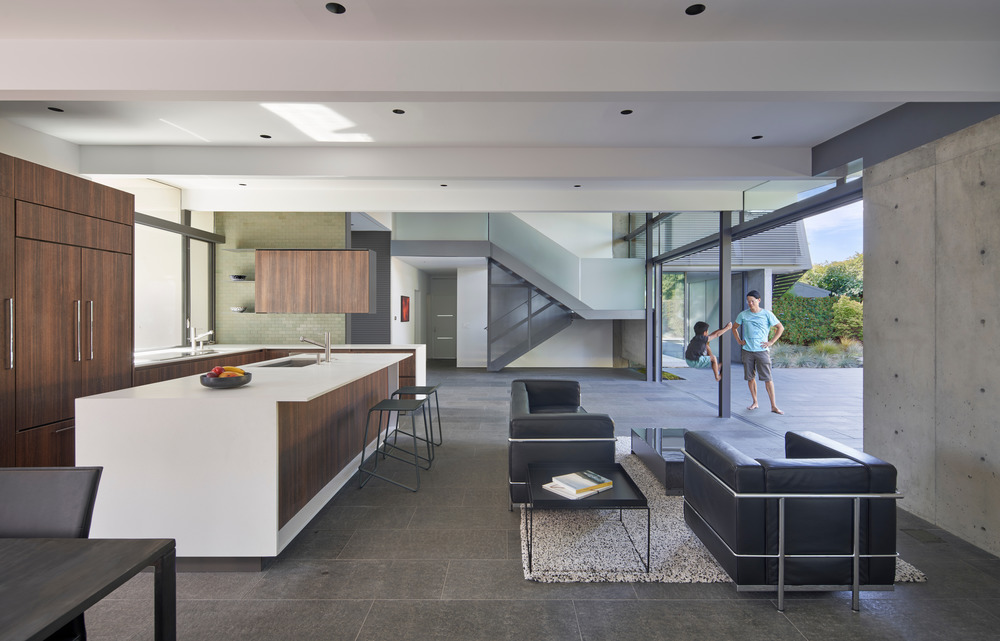05 May 2021

The project consists of transforming a 1950’s existing Joseph Eichler home. Using a similar material palette, the design utilizes the primary floor plan and transforms the existing space by folding out the horizontal and vertical planes of the first story to form the second story. The new roof form creates a large central area and houses a second-floor bedroom wing. Elevating and shifting parts of the structure are used to support the second story and stairways.
Also Read | Five interesting ways to redefine your kitchen
The main living space is situated on the ground floor and offers expansive living spaces that extend into the landscape. Two existing bedrooms and office areas are reconfigured to become more transparent to the gardens. The second floor accommodates an extended family with two bedrooms, bathrooms, and sleeping porches

Photovoltaic panels, solar water heating, and rain catchment systems are used to offset energy and water loads. Large overhangs provide sufficient shade during the warm months.
Also Read | Karisma Kapoor’s little tepee inspires us to make the same in our home to have some cosy time
Technical sheet
Design Team : Alex Terry, Ivan Terry, Mike Start,
Structural Design : Don David Double D Engineering
Construction : Maor Greenberg, Greenberg Construction