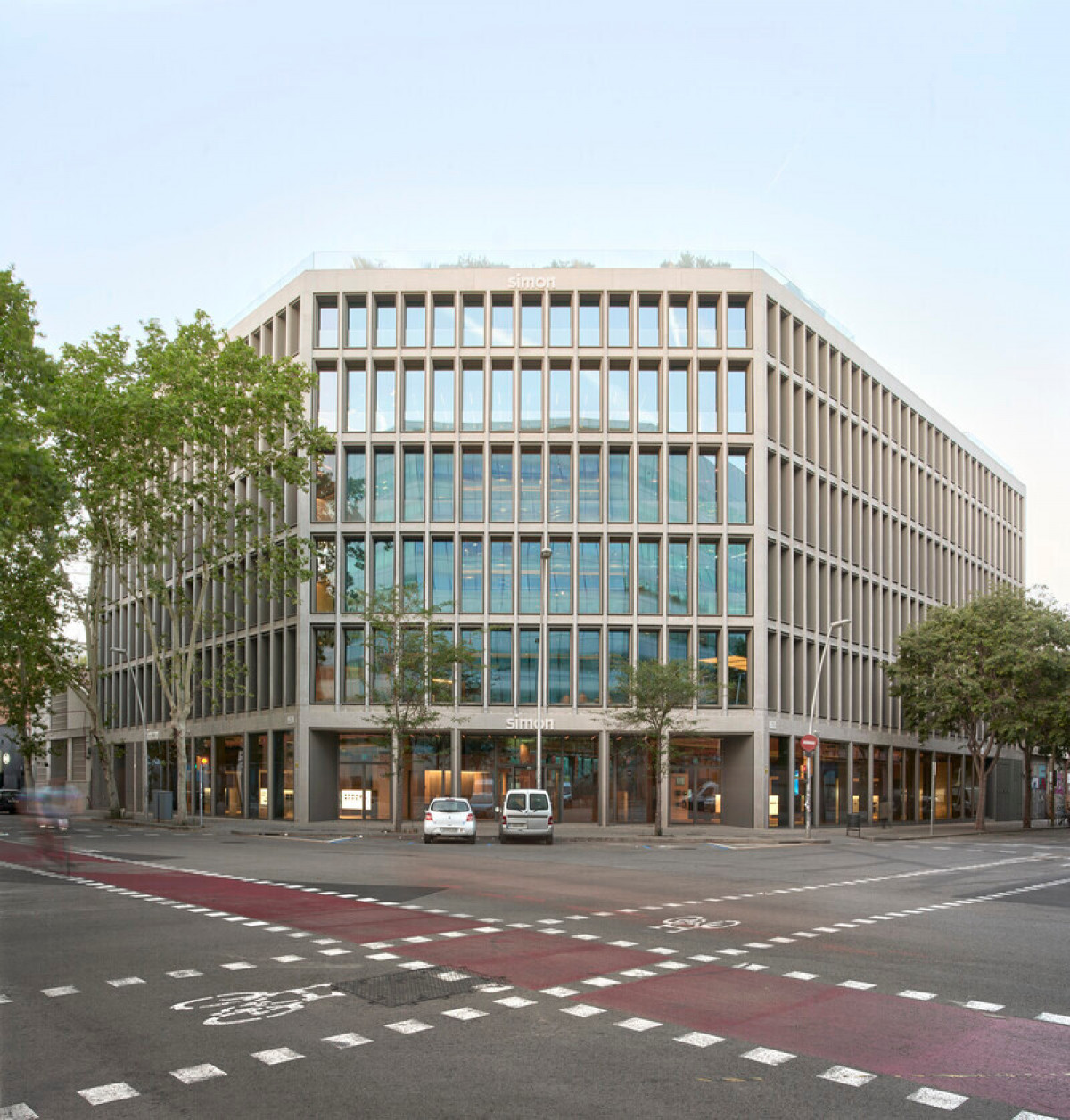01 Aug 2024

The Spanish architecture studio b720 Fermín Vázquez Arquitectos leads the intricate and symbolic rehabilitation and conversion of Simon’s old factory in Poble Nou to its new global corporate headquarters. Together with interior design studios Estudi Toni Arola, Estudi Jordi Tamayo, and Katty Schiebeck Studio, and lighting design studio MMAS Lighting, they helped the electrical products company enter its new era after more than 100 years of history and legacy.
The rehabilitation of the old Simon factory to house the new Simon Corporate Headquarters arose from the need to unify the more than 350 employees of the two previous office locations in Barcelona under the same roof. The project is based on the idea of preserving the essence of the existing construction, a concrete industrial building from the second half of the 20th century, but introducing elements that allow for identification of the new use, and place the new Simon Corporate Headquarters in the centre of the technological development of the city. The Headquarters is symbolically named SWITCH, the abbreviation for “Simon Worldwide Innovation Talent Community Hub”, and also a nod to the electrical switch, one of the company's trademark products.
Regeneration of the urban environment
The reconversion of the building contributes to the regeneration of the urban environment of this part of Poble Nou, now transformed into the new 22@ technological district. The recovery of the old building thus becomes a valuable link between the preservation of the neighbourhood's industrial memory and its willingness to be transformed: What was once a building relatively closed off from the city becomes a hub of activity that opens to its immediate surroundings. Thus, the first floors are open to public use, while the upper floors house the workspaces, which are open to the city through large glazed openings that are more than just windows; their abstract presence, depth, and play of reflections is complemented by the desire to serve as urban infrastructure, equipped for the installation of ephemeral assemblies, thus enhancing participation in city events such as the festival of illuminating arts "Llum BCN".
Quality of life & efficiency
SWITCH aims to be a benchmark for quality workspaces in Barcelona, as well as for the refurbishment of existing buildings and their adaptation to the highest quality standards, serving as an example for the future reconversion of many other industrial buildings. It takes advantage of the opportunities of the original construction, an open and bright space, complemented with a new configuration of routes and vertical cores, high-performance facilities, and equipment, and the use of the roof as a playful space for gardens and renewable energy collection. Intelligent management of the building optimizes its efficiency, incorporating digital tools for the shared use of workstations, meeting rooms, common spaces, or access to mobility.
Sustainability & inclusiveness
The rehabilitation of the old building revalues and prolongs the useful life of the peculiar reinforced concrete grid that constitutes its structure and façade. The old obsolete building thus becomes a building with maximum efficiency, a fact that is expressed in the façade, where the treatment of the openings combines the concrete framework, repaired in a careful but visible way, without hiding the signs of the passage of time, with complementary elements in the form of a technological "cassette" inserted within the grid. The contrast between these elements highlights the configuration and materiality of the structural system while providing an optimal level of natural light, solar protection, and thermal insulation.
The result is a building with a low environmental impact due to the reduction in the carbon footprint of existing materials with a long life cycle, the new energy efficiency, and its contribution to urban regeneration and improvement of the territory. The building is in the process of obtaining LEED Platinum and Lean2Cradle certification.
Technical sheet