15 Dec 2020
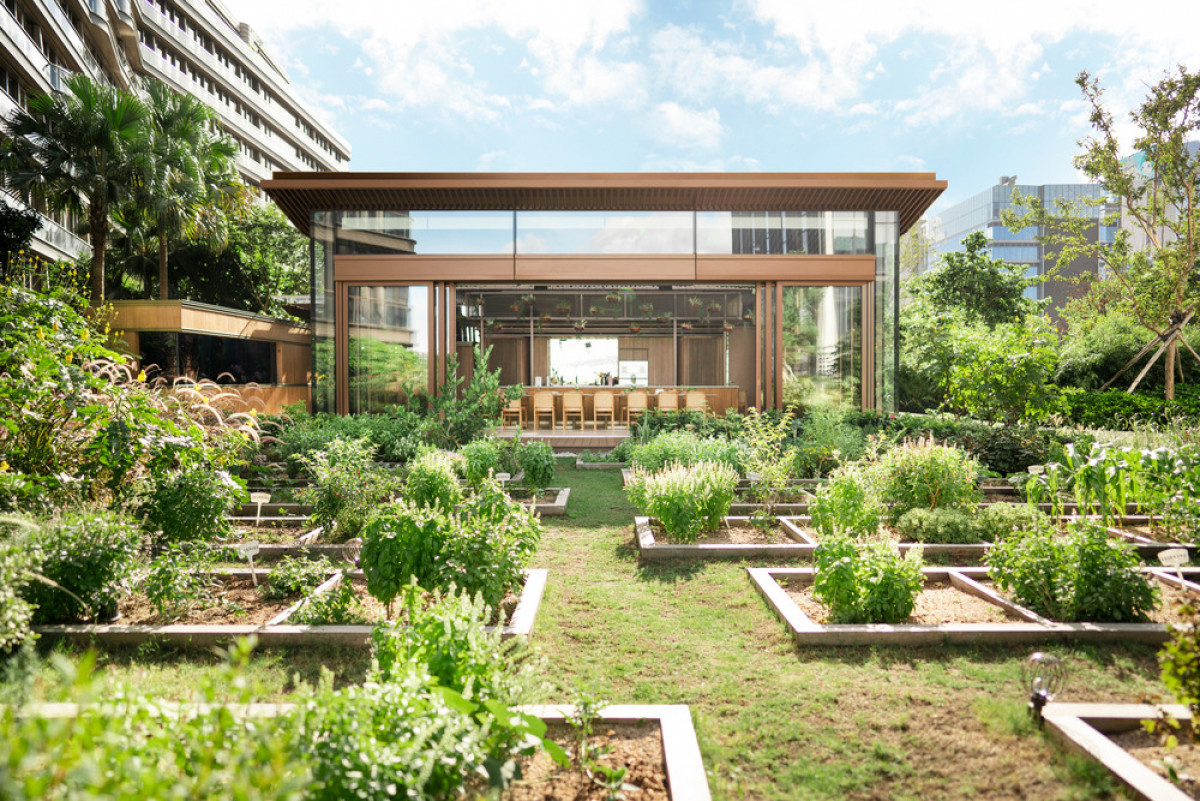
In the middle of Nature Discovery Park are a glasshouse and an urban farm. Steel structure and aluminium cladding were used to frame the glasshouse, which features large sliding glass doors that open its interior to the outdoor farm. To save energy, IGU glass facade was used to reduce heat gain. The sliding doors are always open to draw in sunlight and to enhance natural ventilation to minimize energy consumption. The steel structure, aluminium cladding, and glasses were all prefabricated and installed on-site to reduce construction waste.
Also Read: How is the WFH trend changing home furniture and design trends?
The roof is slightly pitched forward so that the architecture catches the prevailing wind from the harbour while visually embracing the farm. The reflection of the farm on the glasshouse against the surrounding skyscrapers produces a visual reminder of the co-existence of nature and urbanism. The door handles, pendant lamps, and dining tables were crafted by LAAB using sustainable wood.
The spatial design of Nature Discovery Park advocates for the co-existence of human, nature, and the urban environment by enabling eco-tours and a series of education programmes on biodiversity and sustainability. The nature exploration journey begins with an archive that showcases rare butterfly species, leading to an aquarium that hosts the water and tropic marine species of the Victoria Harbour across the site if there were no pollution. Inside the greenhouse, a hydroponic nursery brings organically grown vegetables to the table. The farm in front of the glasshouse offers urban farming opportunities for city dwellers, promoting eco-parenting through activities such as rooftop farming and nature art jam. As Hong Kong is home to a dazzling diversity of butterfly species, the nature discovery journey ends with a butterfly garden that grows plants to attract butterflies.
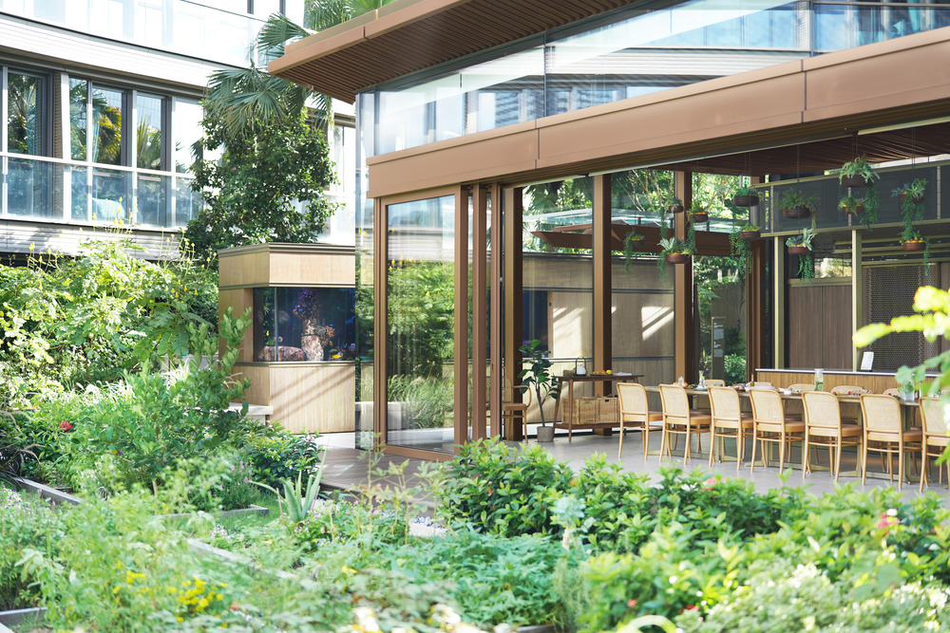
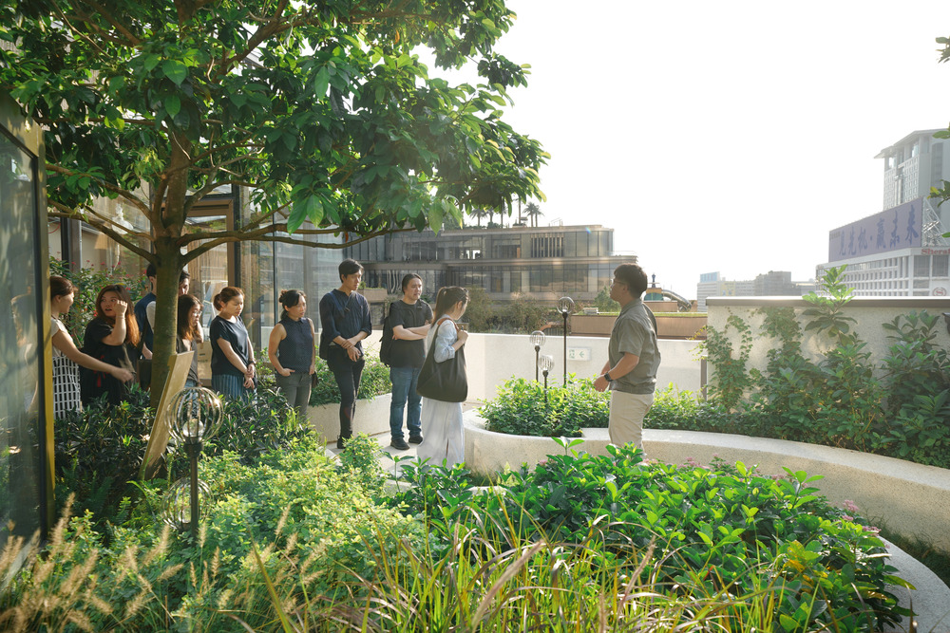
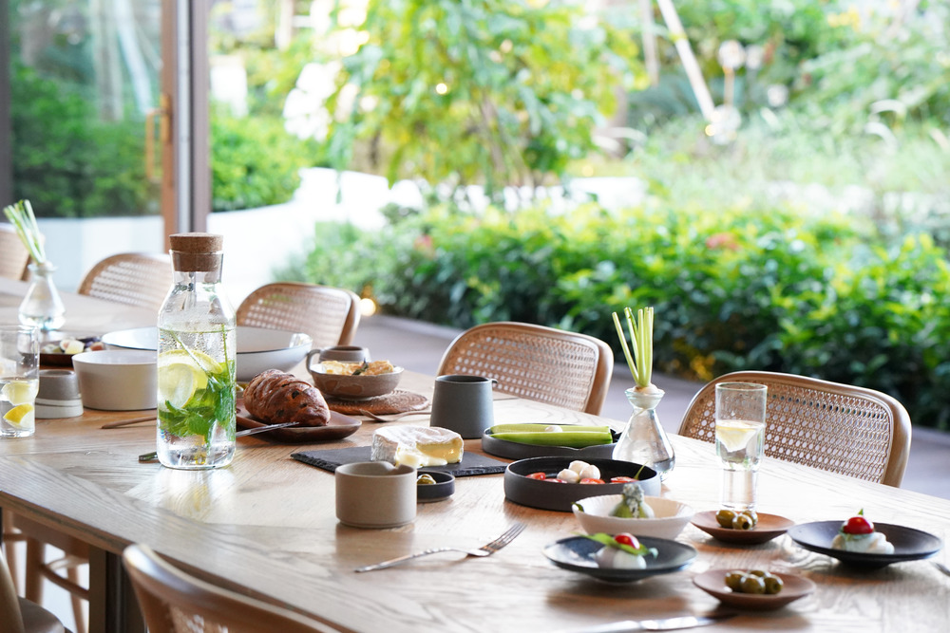
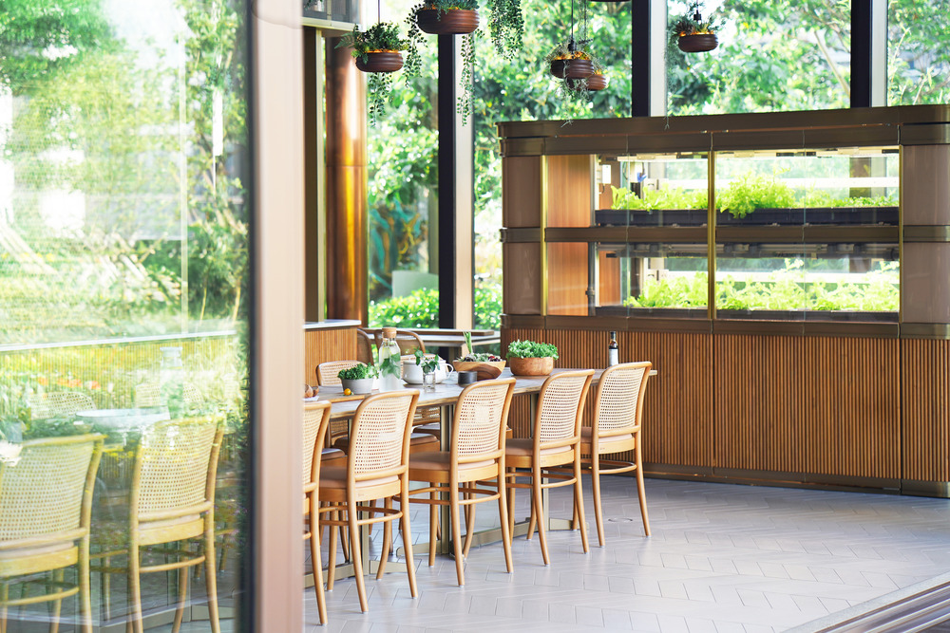
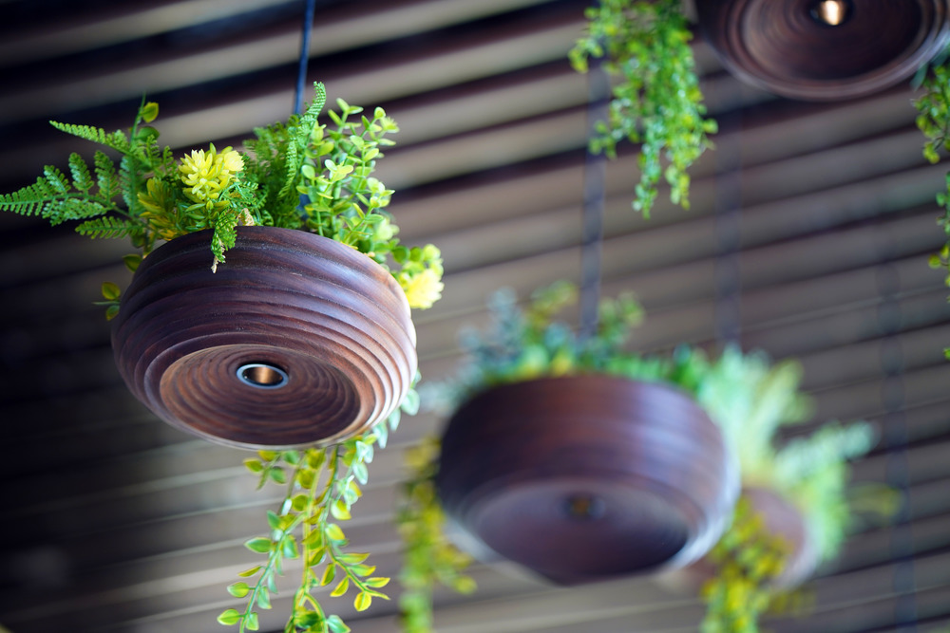
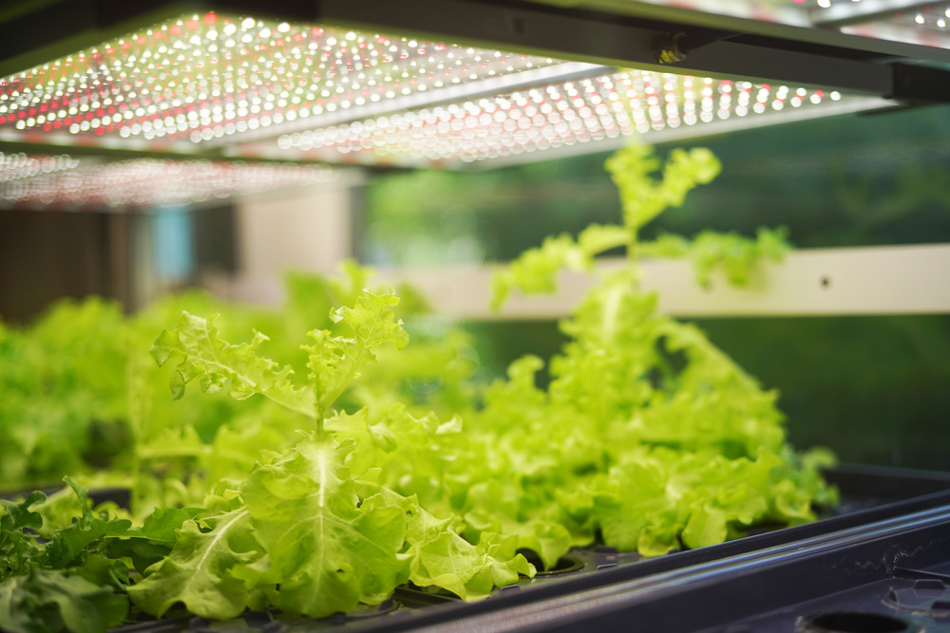
Technical sheet
About us
LAAB is a laboratory for Art and Architecture dedicated to spatial innovations, offering forward-thinking design solutions to public space, contemporary architecture, interior designs, and digital art experiences. Led by cofounders Otto Ng and Yip Chun Hang, our collective of architects, designers, engineers, makers, and sociologists work together with forward-thinking clients and collaborators to bring visionary designs to life.
A precise blend of cutting-edge digital fabrication and traditional craftsmanship drives our creative process. Widely recognized projects include the “K11 MUSEA and Victoria Dockside,” “Leica Flagship Store in Hong Kong and the Asia-pacific,” “f22 foto space,” “T· CAFÉ,” and the “Hong Kong House” at the Japan Echigo Tsumari Art Triennale.
Based in Hong Kong, LAAB has been awarded for design innovation and craftsmanship, including the American Architizer A+ Awards, the Japanese Good Design Award Best 100, the Japanese KUKAN Award Best 100, the Taiwan Golden Pin Award, the German iF Design Award, and the Amsterdam FRAME Awards, among other recognitions from other design communities. In 2020, LAAB was named “The Design Studio” by the INDE Award.