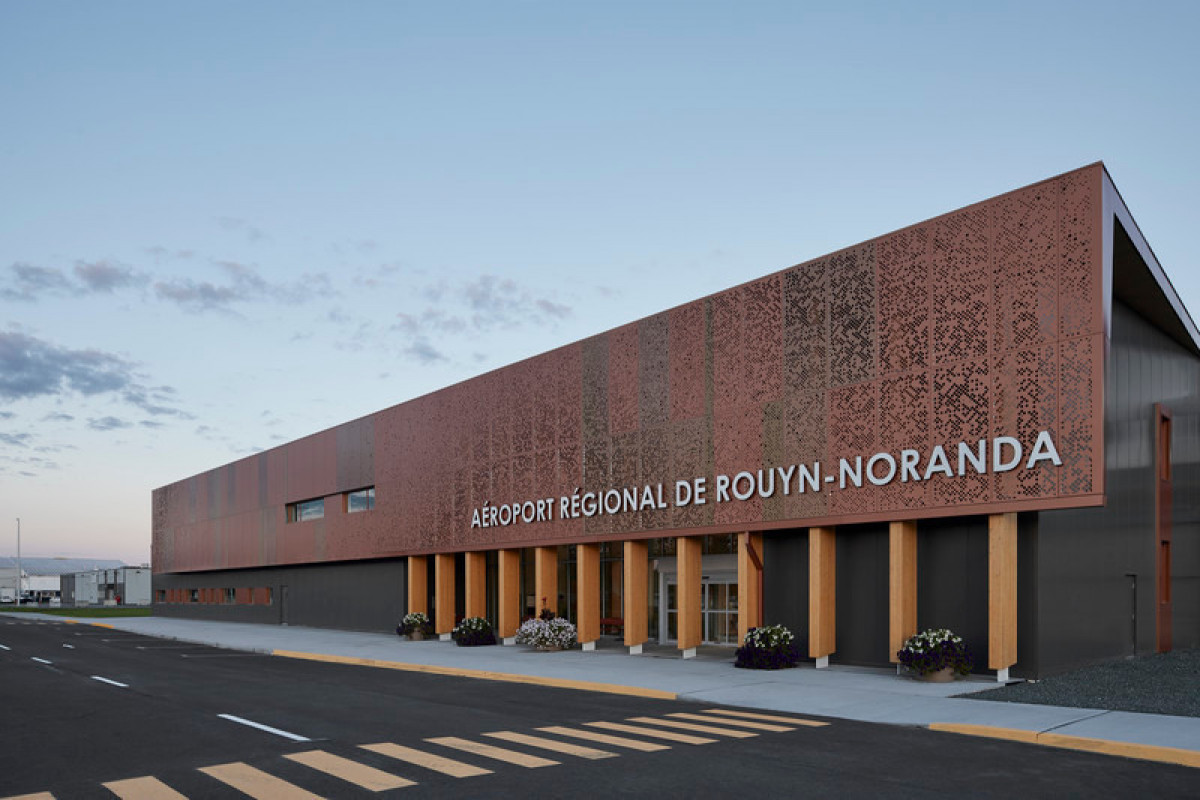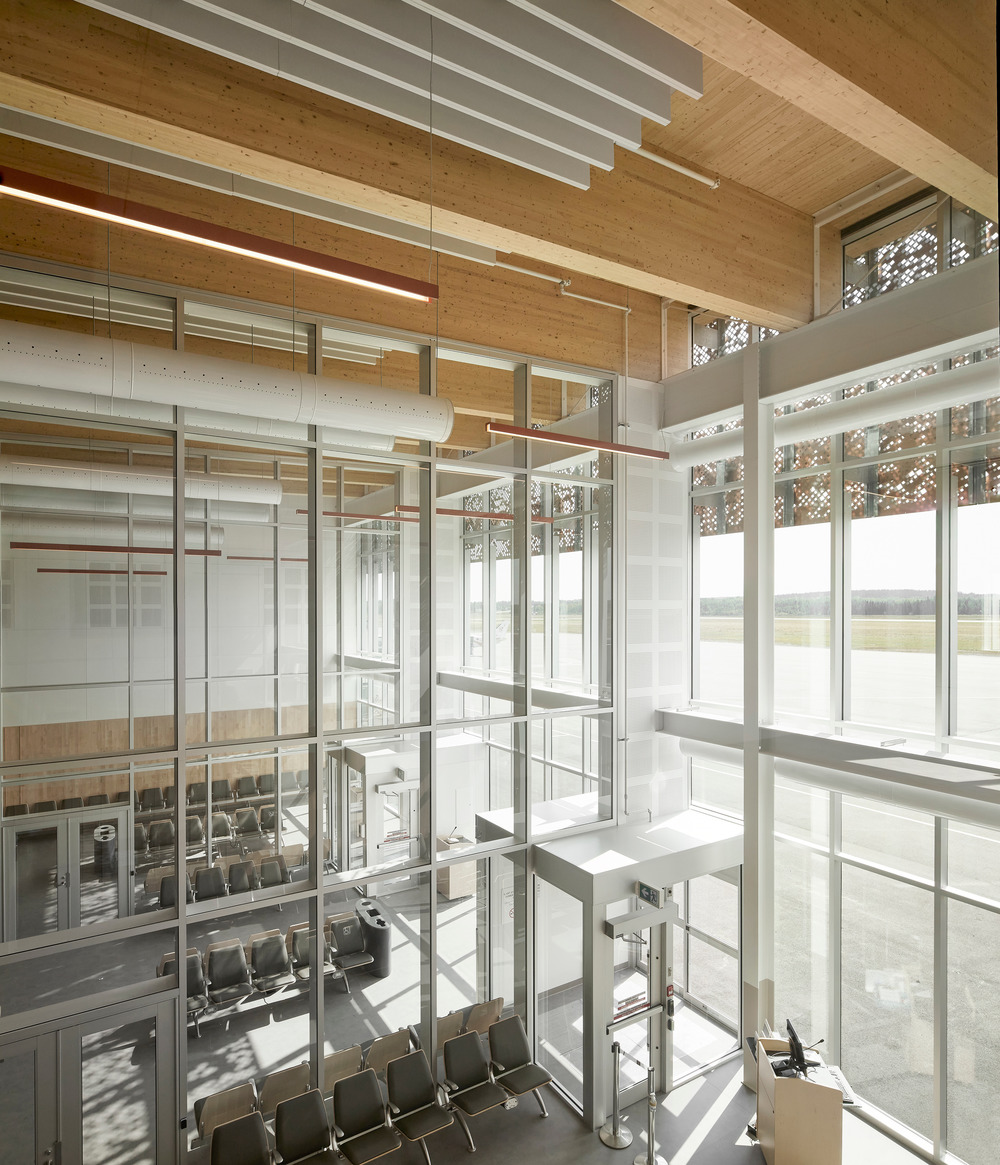05 Apr 2023

Located in the heart of Canada’s boreal forest, the Cadillac-Larder Fault is a major geologic feature that cuts across Quebec’s Abitibi-Témiscamingue region and into Northern Ontario. It is the source of the region’s abundant mineral resources, and several major settlements were established along its length to engage in mining and forestry. One such settlement is the City of Rouyn-Noranda. Established in 1926, the city is said to occupy space "between fault and forest", to borrow a phrase from a historical guide of the city’s rural quarters.
Given Rouyn-Noranda’s unique geography, the new air terminal serves not only to increase the city’s visibility as the capital of the Abitibi-Témiscamingue region, consolidating its position as the region’s principal airport hub, but also highlights the importance of the mining and forestry industries to the city.
Rouyn-Noranda’s geography and local economy made wood a natural choice in the materials palette for the city’s new air terminal building, as it is both harvested and transformed within the region. Designers made a point of emphasizing wood’s unique properties by using it in all the terminal’s public spaces.
Also Read: Easy Guide To Choose A Color Palette For Your Space
The terminal building is transparent and offers views of the tarmac from all public spaces. Two double-height halls bathed in natural lighthouse passenger services, offering comfortable waiting areas for both arrivals and departures. The second storey includes a restaurant area with tables and lounge areas, all benefiting from unobstructed views on the exterior airside, and down onto the main public hall. A generous forecourt on the city side welcomes and shelters passengers at the drop-off area.
Also Read: Easy Guide To Choose A Color Palette For Your Space

The Rouyn-Noranda Air Terminal is a single-volume, two-storey building supported by a hybrid wood and steel structure. The public spaces are notable for their glue-laminated timber beams and cross-laminated timber (CLT) slabs. CLT’s bi-directional bearing capacities were deployed to great effect for the structure’s cantilevered portions. The beams and slab continue from the interior to the exterior, directing views and strengthening the clarity of the composition. The whole is topped by a copper-coloured metal roof, which folds over to function as a solar protection screen along the facades on both the city and air sides of the building. During the day, the perforated screen filters sunlight, preventing overheating and animating the interior spaces. At night, the perforated screen, illuminated from the inside, takes on the properties of a giant lantern.
Also Read: Easy Guide To Choose A Color Palette For Your Space
The wooden structure is left visible inside; both the columns and beams, as well as the CLT slab on the ceiling. Since wood is not very conductive, the structure can continue uninterrupted from the inside to the outside, directing views toward the tarmac and supporting interior-exterior fluidity. From the entrance forecourt, passengers are greeted by imposing glue-laminated timber columns, which at their tops become beams, topped with an exposed CLT slab, all extending through the public space towards the tarmac.
The marriage of metal, wood, and glass is evocative of the city’s identity, "between fault and forest".
The new Rouyn-Noranda Air Terminal has recently won two awards:
Technical sheet
Architects: EVOQ + ARTCAD architects in a joint venture
Client: Ville de Rouyn-Noranda
Engineers: DWB consultants
Contractor: Hardy Construction
Engineered Wood: Nordic Structures
Lighting: Luxtec
Artwork: René Derouin
Photographer: Maxime Brouillet