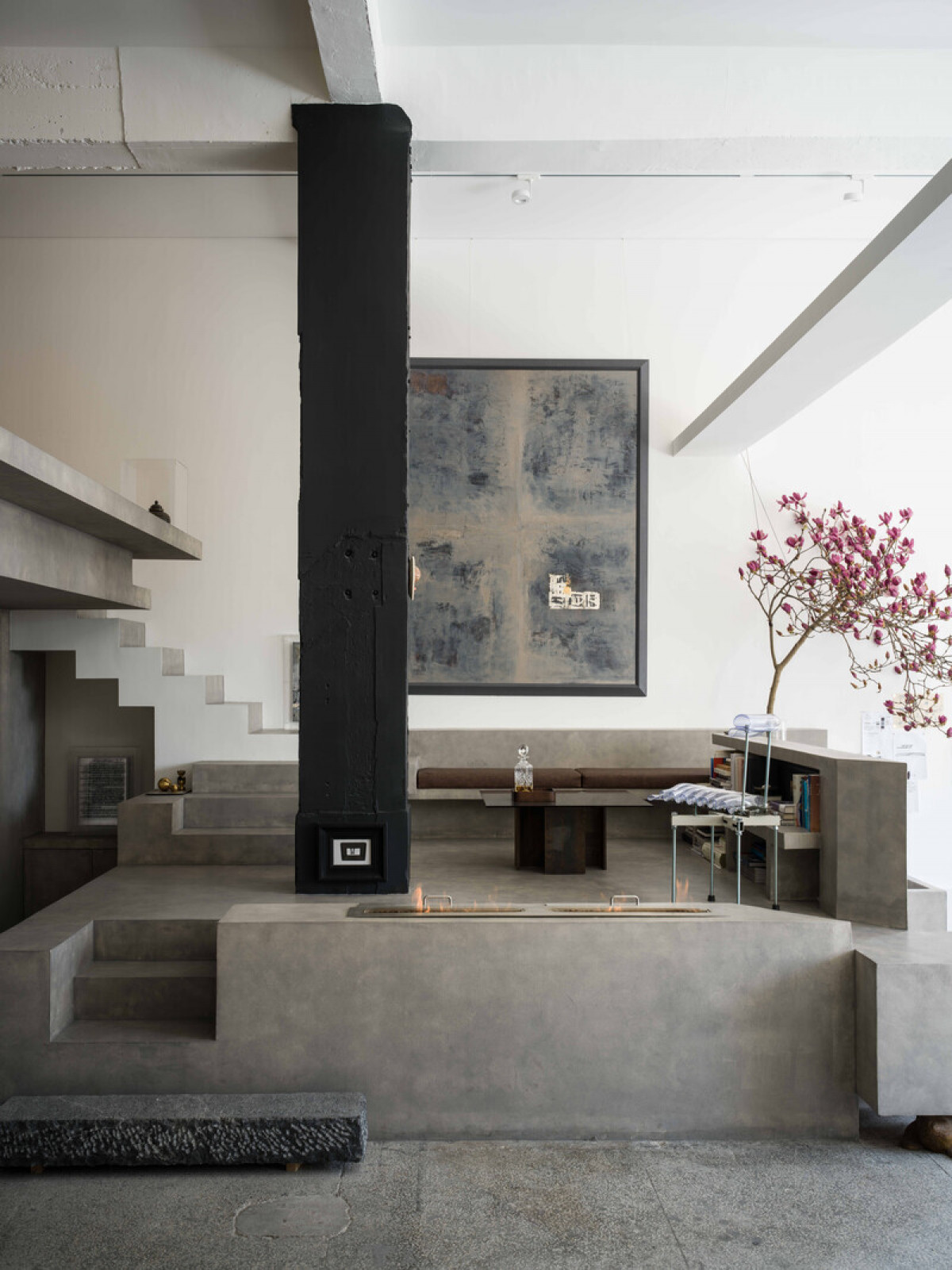22 Jul 2024

The owner of the 743 ART Lab hopes that this space can combine the functions of an artist's studio, an art exhibition, and a thinking place. At the same time, the space itself aims to eliminate all decorative language, retain the traces of industrial architecture, use natural and simple materials, and utilize both natural and artificial lighting to create a state where the past and the present coexist.
Due to its southwest orientation, the rectangular space, measuring 12.5M x 7.7M, is divided into two main areas from north to south. The artist's workspace, benefiting from favourable lighting and a 4.5m ceiling height, ensures an inspiring environment. The northeast side houses auxiliary functions like the entrance, a corridor, the kitchen, storage, and a bathroom. With a two-level layout, the second floor serves as a rest area and a meditation space connected by a stair platform. The gallery space, embracing a "room within a room" concept, preserves the original ceiling height and arched top, fostering reverence for art. Inspired by the Song Dynasty's "walking and dwelling" philosophy in Chinese landscape painting, the spatial organization creates a sense of timeless scalelessness akin to Chinese gardens. Influenced by Tong Jun's mention of well-arranged Chinese gardens, the space reflects changes in time and space through its layout, openness, light, and shadows. Incorporating winding paths and a strong sense of enclosure, the design evokes the essence of a garden, despite the absence of trees.