Wayanad. Sun-kissed by the clouds and beloved of the Gods, is an emotion waiting to be experienced. In fact, rated by National Geographic as one of the ‘50 must see destinations in the world.’ Bengaluru based Earthitects, have designed the Stone Lodge in the midst of wilderness in God’s Own Country, Kerala.
Stone Lodges is spread across a forested hillside. Built on sloping land on the side of a mountain, they are inspired by the grammar of Mountain Lodges and the native design aesthetic.
With sheer simplicity and understated elegance, each villa intertwines harmoniously with the mountain on three distinct levels and blends seamlessly into the natural landscape. Staying true to our philosophy, the materials used are natural, with wooden flooring, random-rubble walls, cobblestone pathways, and log rafters.
Also Read | 6 Unique ideas to make your dull and dark room look bright
Showcasing a joyous interplay of stone and wood, the villas are hidden amongst dense foliage and designed with unique elements, keeping sustainability and innovation in mind. Every bit is finely nuanced bespeaking a luxurious yet environmentally responsible aesthetic.
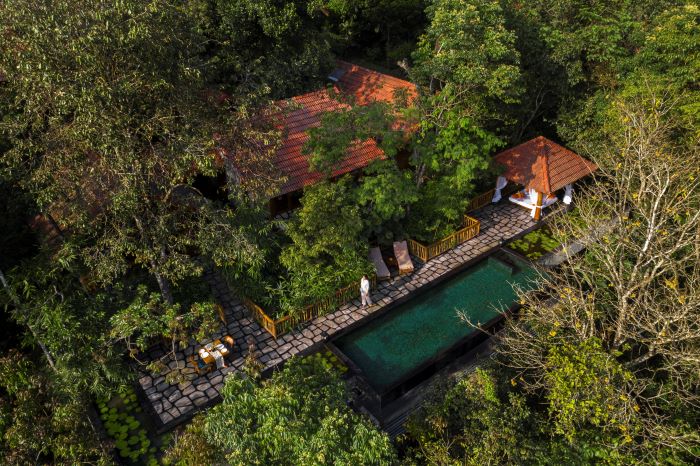
Commenting on the project, Earthitects says, “We believe that the future of living is our visionary philosophy of reverse urbanization as we are passionate about pioneering, creating and constantly innovating a positive change in the way people live. The advent of ultra high-speed Internet, the ability to now work from anywhere in the world, and the abundant availability of conveniences for everyday living has led us to pioneer this new philosophy in living, that we call ‘reverse urbanization’…A home amidst nature is what we as humans were meant to live in, as people are burned out from their regular lives and want to shift to tranquil locations. Focused on living in harmony with nature, we want to change the way people live by bringing a new dimension to luxury with the essence of the wilderness in every square foot.”
Also Read | 10-Storey building made in 28 hours and 45 minutes with pre-fabricated containers in China
Rooted in the values of the land, Earthitects believe that every dwelling should blend seamlessly into its natural habitat and emanate from the very earth that binds us all, staying true to its philosophy by creating ‘around’ nature rather than ‘on’ it. This has been the light that has guided them in any design journey they have embarked on; for instance, the design of the globally acclaimed Evolve Back Resorts.
Stone Lodges is spread over an expanse of 13 acres of lush mountain-side that is secured with a compound and advanced security systems. Along with this, Earthitects provides facilities such as 24-hour security, upkeep and maintenance of the property, water and electricity, rain water harvesting, harmony, serenity and intimacy deck for resting and entertaining guests. With a focus on environmental sustainability, the entire site has been afforested with over 8000 endemic species of trees making it a forested hillside today.
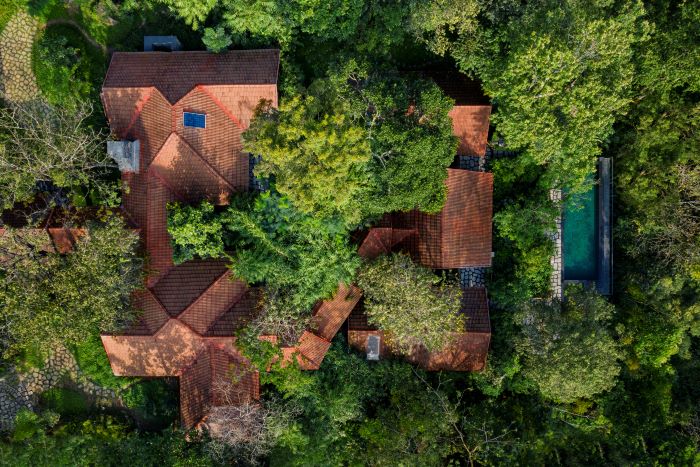
The project creators will also upkeep and maintain Organic Vegetable gardens, Bee-Houses(Apiculture) to conserve and protect the native bees, carefully selected butterfly-friendly plants to welcome the indigenous butterflies in each of the estates and common areas. The integration of outdoor seating made out of natural materials and a common pond have also been planned along with a variety of unique experiences like bird watching, trekking, butterfly-quest, apiculture tour, private outdoor dining etc.
Throughout the design, when the building comes in the way of a tree or boulder, the design is modified to go around the existing tree or boulder and accommodate it to be a part of our natural design. Thus the existing flora and natural features on the site play their part in enhancing this carefully designed living experience.
Also Read | 7 Creative ways to revamp your outdoor space and impress your guests
Staying true to its philosophy and keeping up with the eco-friendly ethos, the materials used in the villas are natural, with wooden flooring, random-rubble walls, cobblestone pathways, and log rafters, showcasing a joyous interplay of stone and wood.
The wood used in crafting the space portrays its authenticity with live edges accentuating the natural character of wood. The floors, joinery, switchboards, skirting and furniture are handcrafted with live edge teak wood that adorns the spaces with warmth and grain. Rough, uncut and unpolished stone each with a character of its own, forms the thick random rubble walls of the lodges. Other natural materials portrayed in Stone Lodges are the clay roof tiles, eucalyptus poles in the ceiling, customized-finish granite for counters and stone deck floors.
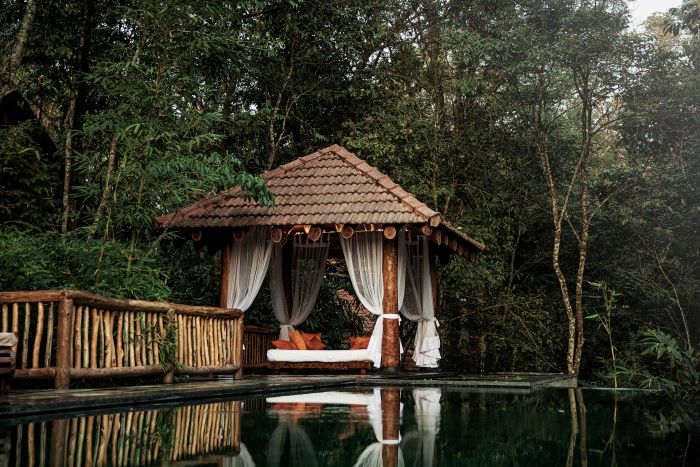
The infinity pool, surrounded by ecosystemic lily ponds, offers a meditative soak in the natural atmosphere. The warmth of the temperature-controlled pool compliments the cool, hilly weather of Wayanad, creating the perfect oasis of calm.
Also Read | Five interesting ways to redefine your kitchen
With endless views of the forest, the exterior deck is highlighted by stone flooring finished with black oxide. The railing made out of Eucalyptus poles creates the perfect viewing deck at the comfort of one’s own home.
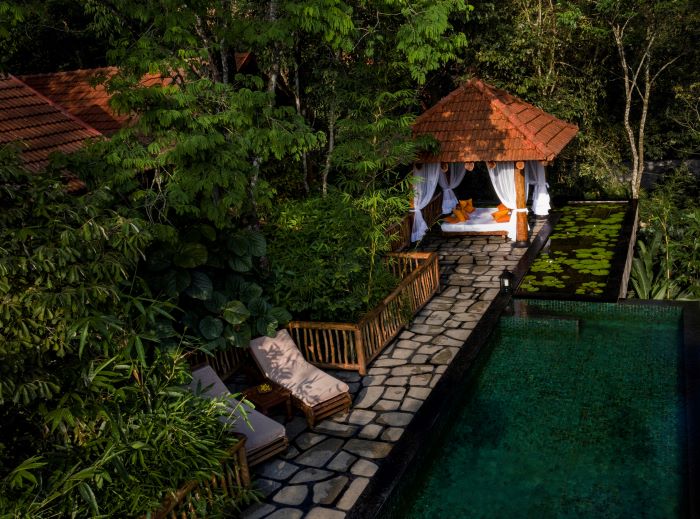
The ‘Day Lounger’ functions as a formal seater in the Living Lounge. Made out of single pieces of handpicked Teak, this seater delineates wood in its natural form. Robust planks of wood connected by wooden spindles serve as the backrest for the low single-slab seater. Supported by carved wooden legs, the lower slab extends to create a built-in side table surface.
Far removed, and lost in the wilderness, the ‘Harmony’ deck is perched on stilts and designed to float amidst the verdure of the forest. The sturdy stone pedestals and wooden pole railing contribute to our eco-friendly and natural design aesthetic.
Set amidst the lily pond and the infinity pool, the Gazebo at Stone Lodges is crafted entirely out of natural materials. A thoughtfully designed roof made of unfinished log rafters and clay tiles is supported by four sturdy wooden poles thus creating the perfect viewing deck from the third level of the villa.
Underneath the cozy ‘Gazebo’ is a Daybed to relax and unwind whilst listening to the songs of nature. With an enchanting view of the woodlands, one can enjoy the peace and serenity of nature or catch up on work even on a rainy day.
For the interiors, each item at the villa is made at the property by skilled carpenters including the switch boards, joinery, kitchen counters, shower tray and cabinetry. All of this ensures that the items stand true to the design principles of Earthitects and every piece conveys a unique story. The wood is intentionally left unfinished to really accentuate the live edge, and can thus be expected to age gracefully over time. With sustainability as the core idea, up-cycled wood from construction is used for the craftsmanship of the fittings and furnishings while maintaining the organic shape of wood. Carved with nature-inspired motifs, the apron of the chair compliments the handpicked natural upholstery which is carefully chosen to tread lightly on the environment. The supports are characterized by tapered ends with subtle detailing.
Also Read | MERAKI: New Adhesive Wall Coverings Designed by Artists From Quebec
Speaking about the challenges, Earthitects share, “The biggest challenge was to retain the natural character of the topography and features of the site with no spatial re-tailoring. The challenge of designing a dwelling on a natural slope was the difference in the contour levels and how we would turn this into our biggest opportunity. We overcame this challenge by designing the villa on three distinct levels. The first and second levels house the spacious residence. Nestled amongst the luxuriance of the wilderness, the third level comprises the Exterior Deck with an infinity pool surrounded by lily ponds. Due to the levels, each deck has an endless, unobstructed view of the forest.
The challenge of building on a natural slope was taken as an advantage by achieving the best views of the forest and the surrounding mountains from every space in the home… The challenge we faced, gave us an opportunity to design dwellings with spectacular tree-top views from every space.”
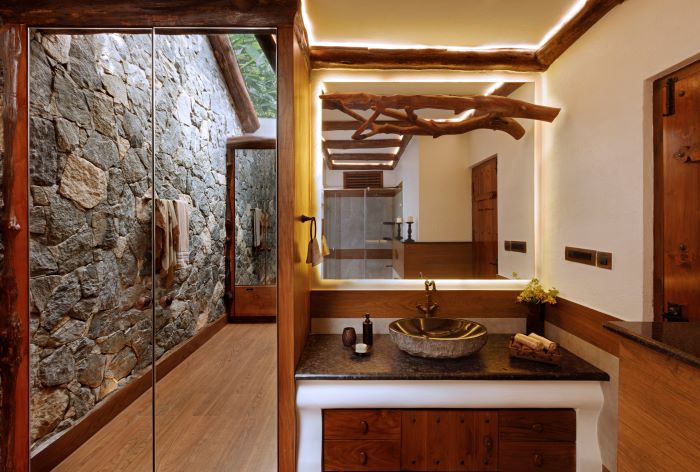
Reimagined as an expansive Powder Room, this spacious Bath is designed to capture the true essence of nature. Accentuating the space is the branch of a tree that contrasts the clean cut mirror, thus amplifying the outdoor effect. The concealed lighting design is envisioned in such a way that light follows the architecture.
An abundance of natural light through the Skylight falls on the stone wall highlighting the crude textures of natural stone. The wardrobes are characterized by mirrors that face each other creating an illusion. Showcasing the keen eye for the tiniest details, the hand-crafted wooden knobs and black iron rivets add character to the doors of the wardrobes and cabinets.
Project Name: Stone Lodges - Private Residences
Project Category: Architecture
Project Location: Wayanad, Kerala, India
Project Size:
• Plot Area: 26,500 sq. Ft (area of one residence)
• Built-up Area: 7320 sq. Ft (area of one residence)
Total site area: 13 acres
Number of residences in 13 acres: 15
Project Status: 2 residences Completed
Completion year: 2019 (for one residence)
Architect / Designer: Earthitects
CEO and Principal Architect: Ar.George E.Ramapuram
Design Team: George E.Ramapuram, Irene Koshy, Muhammad Jamaal, Dhyana Priyadarshini, Meme Chauhan
Creation Team:
Superviser: Johnson Joseph
Project Engineer: Sarmas Valli
Assistant Project Engineer: Harsha R
Electro Mechanical: Shaji E.K
Carpentry Manager: Vijayan N. K.