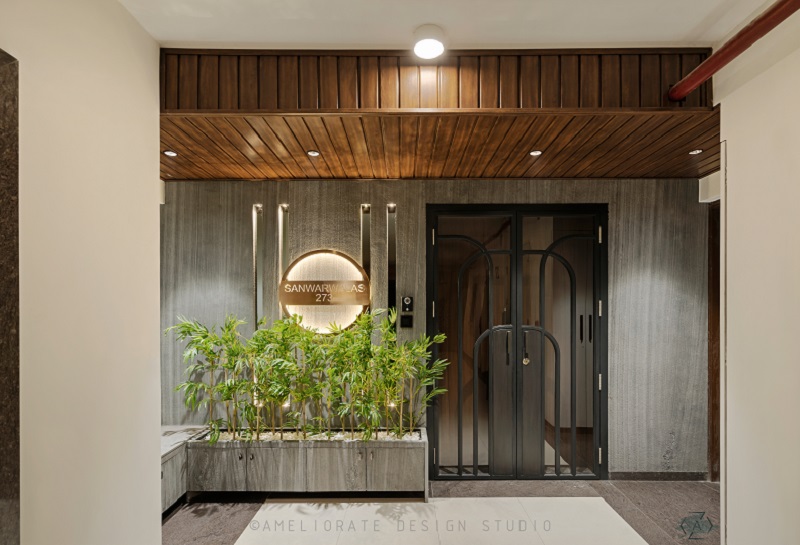Zehra Contractor of Mumbai based Ameliorate Design Studio was recently tasked with revamping a massive 3000 sq. ft five-bedroom apartment in Thane (Maharashtra). As a social member of the society who is active in social events and gatherings, the family wanted their home to depict “luxury and sophistication”.
However, luxury is not a matter of property, notes Zehra. “It’s actually more of a state of mind, a philosophy of living the best life available. The size doesn’t matter, but the sense of style does,” she adds. With a concise brief in mind, Zehra and the team added a ‘classy’ touch to the 3000 square feet Thane home. Let’s take a dekko…
Also Read | Montreal, Canada : New outdoor furniture section on degaspe.ca
You never get a second chance to make a first impression. So, your home's first look, the entrance, should be spectacular! This stylish and yet strategic entrance which has beautiful plants smartly covers the shoe rack below.

Living Room
The biggest and the most important space for the family, it had to be a masterpiece. The devil is in detail, and each element had to be curated with care, starting with a layout that is functional as much as aesthetical and cultural. “For a luxury living room design, we chose larger pieces that proportionately fill the space,” Zehra adds.
Finally, the right selection of finishing materials and refined decor further enhanced the composition. The strategy behind having a mirror wall behind the dining is to reflect the grand main door, the main source of inspiration. And the focal point of the living room; is the fluting on the marble of the TV unit wall which is made with true craftsmanship.
Also Read: How to Design a Perfect Kitchen
The design of the main door arch is then iterated throughout the home as a motif. “In the end, comfort and sustainability are the keys to a successful home design. Our interior design style implies comfort rather than sharp coldness; therefore, there is an intimate furniture arrangement. Gorgeous sofas with eye-catching gold frames on the long sofa wall and stylish chairs inspire social interaction keeping in mind the client’s needs. Distinctive items certainly have lasting value, bear more elegance, and fill the space appropriately,” Zehra explains.
Ameliorate Design Studio created a garden-like flooring pattern by using Kota stone and grass in this massive balcony with cosy seating, to enjoy the view while sipping the evening tea.
As the theme suggests luxury, Zehra and their team used textures to add warmth and elegance to the bedrooms, and black mirrors that frame the bed to add some glam factor. Also, one cannot miss the eye-catching headboard. For the master bedroom suite, in the TV area, Zehra incorporated splashes of the client’s favourite colour - teal - whilst keeping the rest of the space subtle and airy. Creating a sliding partition between the TV and the bedroom area, the wooden door is a major design element in the room.
Also Read: Retrofitting an 80-year-old Art-Deco Apartment in Mumbai
The pattern created by the sliding door is seen on the beautifully handcrafted bed wall with wooden mouldings and black mirror details that add to the drama and gives a good definition to the eye-catching cushioned headboard. The pattern is also visible in the balcony flooring that incorporates a low cosy seating, for the couple to enjoy the sunset.
Luxury interior design style requires brings glitz and glamour. The mirror details create a unique pattern on the bed wall which perfectly reflects the evening sun and emphasizes the room’s appeal. Keeping the sophistication alive, the mute and paste hues stream throughout the room and allows the mirror to jazz up the overall room dynamic.
For the room dedicated to the parents, the only requirement mentioned in the brief was to have an airy and naturally lit room. By playing with lights and textures, Zehra created a unique feature of the back-bed wall and made it a stunning focal point. In minimalist spaces, one or two such statement pieces show their magic, Zehra explains.
Thinking about comfort and cosy vibes, the room aims to make the guests feel at home by using light and breezy colours and texture, the little framing details on the wardrobe, mirror wall and headboard do the trick.
Coming to the last and most loved room of the house. With the growing need of working from home, a dedicated study space was a must for the entrepreneurial client. Making the most of the west-facing windows Zehra strategically designed the stunning bronze mirror detailed with wooden pattis wardrobe, to reflect the sunlight and enhance finely chosen textures and design elements in the room.
Designed by: Ameliorate Design Studio
Lead Contractor: Shoeb Contractor
Lead Designer: Zehra Contractor
Photos by: Bizou
Photoshoot styled by: Shraddha Nayak
Furnishings by: The Home Label
Living room loose furniture and rugs by: Finesse decor
Master suite bed cushioning, sofa outdoor seating by: Finesse decor
Tiles by: Bellacasa
Also Read: How to Design a Perfect Kitchen