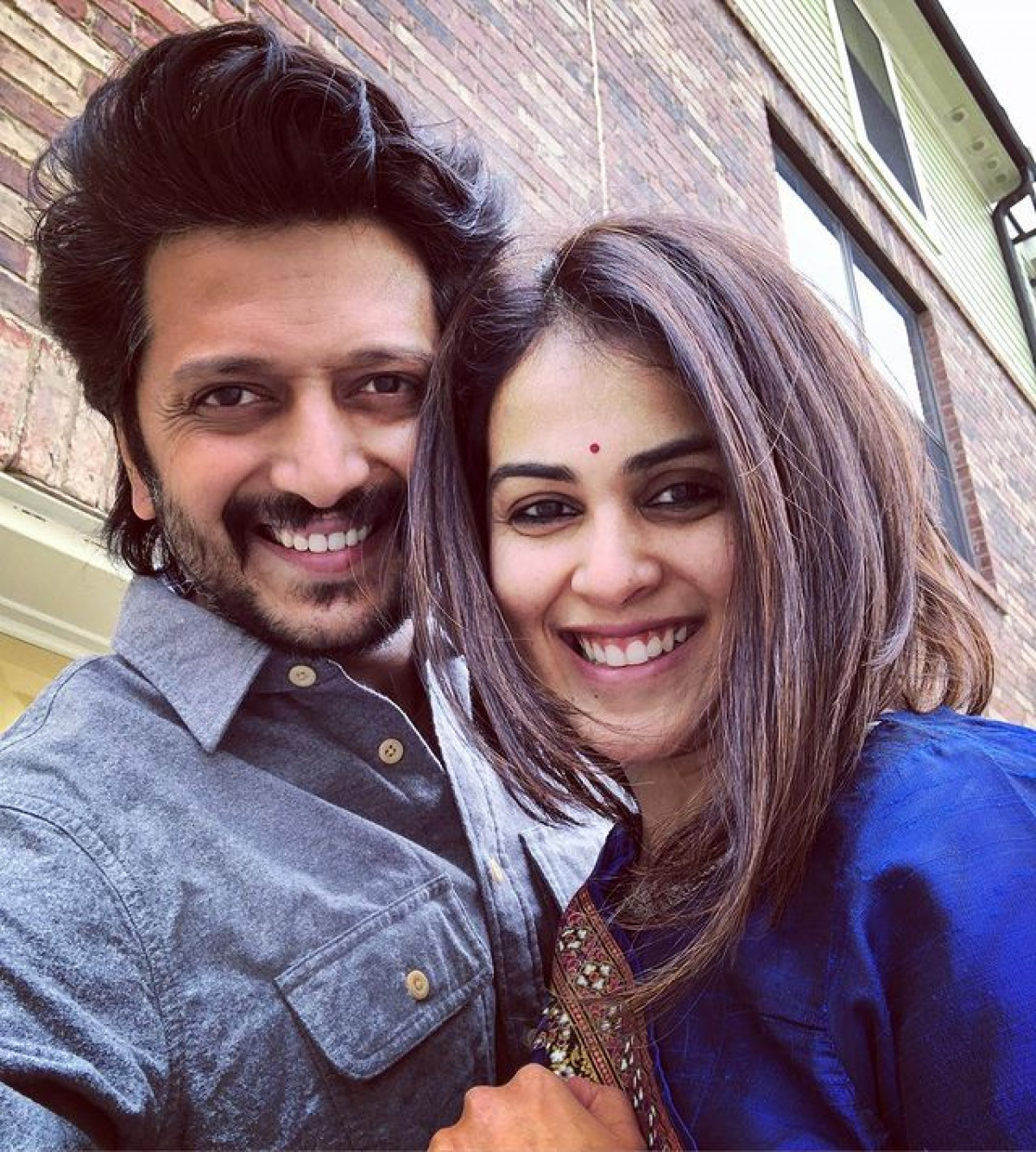
Here’s another sneak peek of Riteish Deshmukh and Genelia D’Souza’s sweet home with contemporary minimalism. Riteish has a degree in architecture and designed their house on the concept of minimalism. No wonder, the house highlights his design quotient.
The entrance of the house features large white double doors, covered with a gabled roof, flanked by pillars and adds to the grandeur of the dark grey staircase. Their house is well balanced with dark and light shades. Dark blue Venetian blinds against the light brown wooden floor brought a perfect balance to the interiors, adding to the minimalistic nod to monochrome.
The walls were adorned with artwork. The couple put large paintings on different portions of the walls to brighten up each corner of the space and make it a perfect home.
There was a central staircase in the house that caught our attention and also adds to the sweeping grandeur of the house. In the middle of the staircase, there is a large framed photo of late Vilasrao Deshmukh.
Light sky-blue walls paired with white furniture made the rooms bright, creating reflection with natural light. The couple had not only paid attention to make the house artsy but also made sure to make it bright, airy and vibrant.
The living room’s focal point was a grey couch surrounded by assorted seating options, dark wood paneling on the walls and light fixtures to provide warmth to the space. The wooden room divider with carvings on it worked as an accent piece, complementing the space. Riteish had creatively incorporated personal touches into the space, including some of his own art like a paint-on-glass lion, which his kids were especially proud of.
Lastly, the wooden paneling of dark colour along with wooden floor created a luxurious ambience in the abode. And it appeared to be their favourite space for the photoshoot as well.