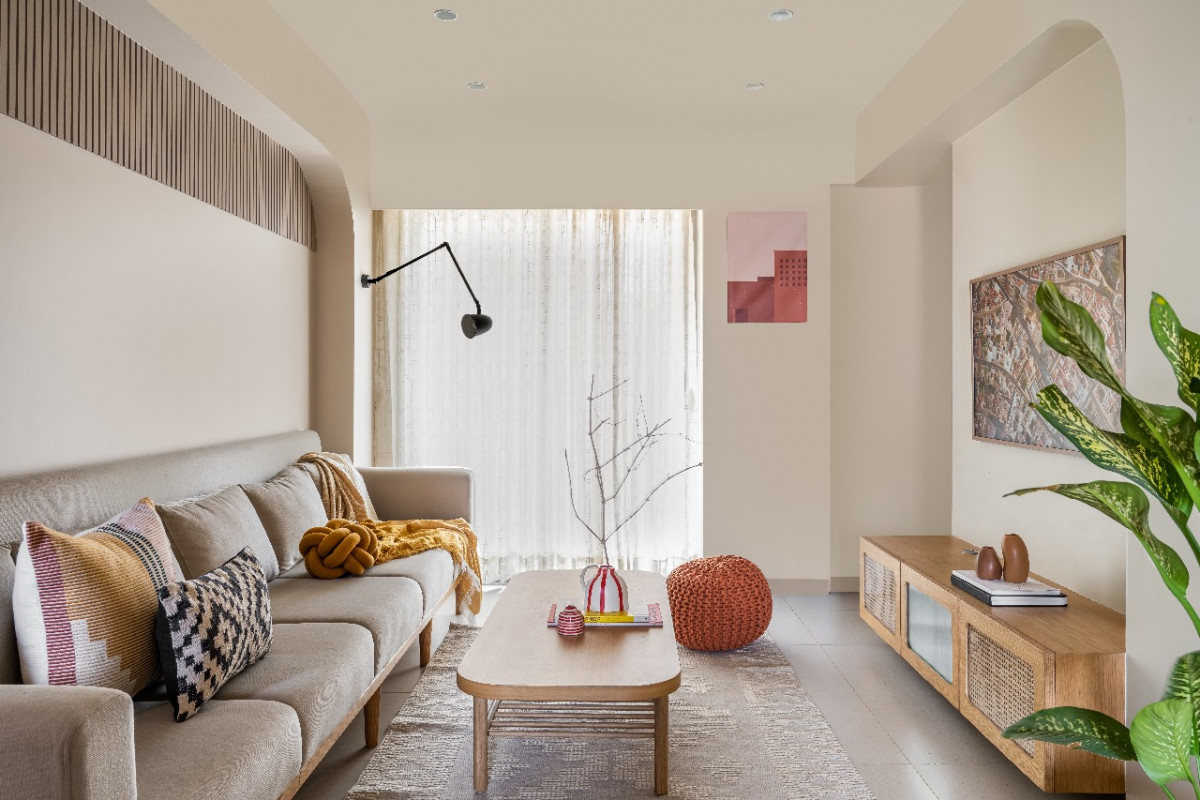
Indian richness muses with Scandinavian simplicity at The Calm Confluence
Amidst the vibrant pulse of Ahmedabad, a residence that captures an elevated interior aesthetic called The Calm Confluence emerges. Conceptualised in 2023 by designers Devanshi Doshi and Shivam Vaidya of Studio Deshi, this 1500 sq ft home merges two 3BHK apartments. Rooted in the Indo-Scandinavian essence, this home exudes warmth and serenity despite its refined features. Exemplifying modern and sophisticated living, this home perfectly balances functionality, aesthetics and serenity. Its centrally located entrance optimises space flow and divides private and communal areas, creating a cohesive living experience.
Upon entering, visitors are greeted by a cosy TV room on the left and a custom-designed L-shaped sofa with an integrated console on the other side. This innovative furniture includes a small seating area, ideal for putting on shoes before heading out. On the right side of the entrance, the dining area has a bench with a rotating backrest. This clever design allows the bench to transform and integrate seamlessly into the living space, enhancing the home's versatility and functionality. The central wall of the house delineates the living and dining areas from the kitchen, positioned at the heart of the home. The sumptuous kitchen features patterned flooring that distinguishes it from the rest of the house, adding visual interest and emphasising its central role.
The private quarters of The Calm Confluence are equally impressive, featuring two primary bedrooms; one for the son and one for the daughter, each offering a unique blend of functionality and style. The son’s room exemplifies innovative space utilisation by combining two smaller rooms into a multifunctional area with wardrobes, a dresser, and a study space separated by a sliding door, creating distinct areas for study and rest. The daughter’s room, on the left side of the house, features a headboard donning Ikat print in non-traditional colours blending the Indo-Nordic design aesthetic. To continue this sense of design, we have cane shutters that allow us to blend the two design tonalities beautifully. Designed with a linear layout, the bed is positioned on a wooden platform near the window, creating a cosy nook to relax. At the same time, a study table at the front and a dresser and wardrobes at the back keep the room open and uncluttered. This thoughtful design allows for future modifications, reflecting Devanshi and Shivam's foresight in creating adaptable spaces.
The Calm Confluence excels in space utilisation with innovative design elements such as a rotating bench in the dining area, an integrated console seating in the TV room, and a sliding door in the son's room. These features enhance functionality without compromising style, making the home both beautiful and livable. In rapidly urbanising cities, where living spaces are becoming increasingly smaller, adaptive spaces and transformative furniture like the ones incorporated by Devanshi and Shivam are essential for maintaining high functionality for various users.
The home embodies Indo-Scandinavian design with soft curves, neutral tones, and natural materials, creating a soothing ambience. The palette of beige and grey, accented with terracotta, blue, and green, enhances the serene atmosphere and reflects the natural surroundings. A minimalist approach is evident, with every piece of furniture and decor serving a specific purpose. Traditional Indian prints, fabrics and materials like oak wood and cane add cultural richness without overwhelming the Scandinavian simplicity, resulting in a timeless yet contemporary home that is both rooted in tradition and forward-looking in design. By skillfully blending Indian and Scandinavian design elements, Devanshi and Shivam have crafted a space that is both contemporary and timeless. The Calm Confluence
Technical Details:
Location: Ahmedabad
Project Name: The Calm Confluence
Year of completion: 2023
Typology and Square Footage: 1500 sq ft
Architecture Design Firm: Studio Deshi
Photography Credit: Murtaza Gandhi