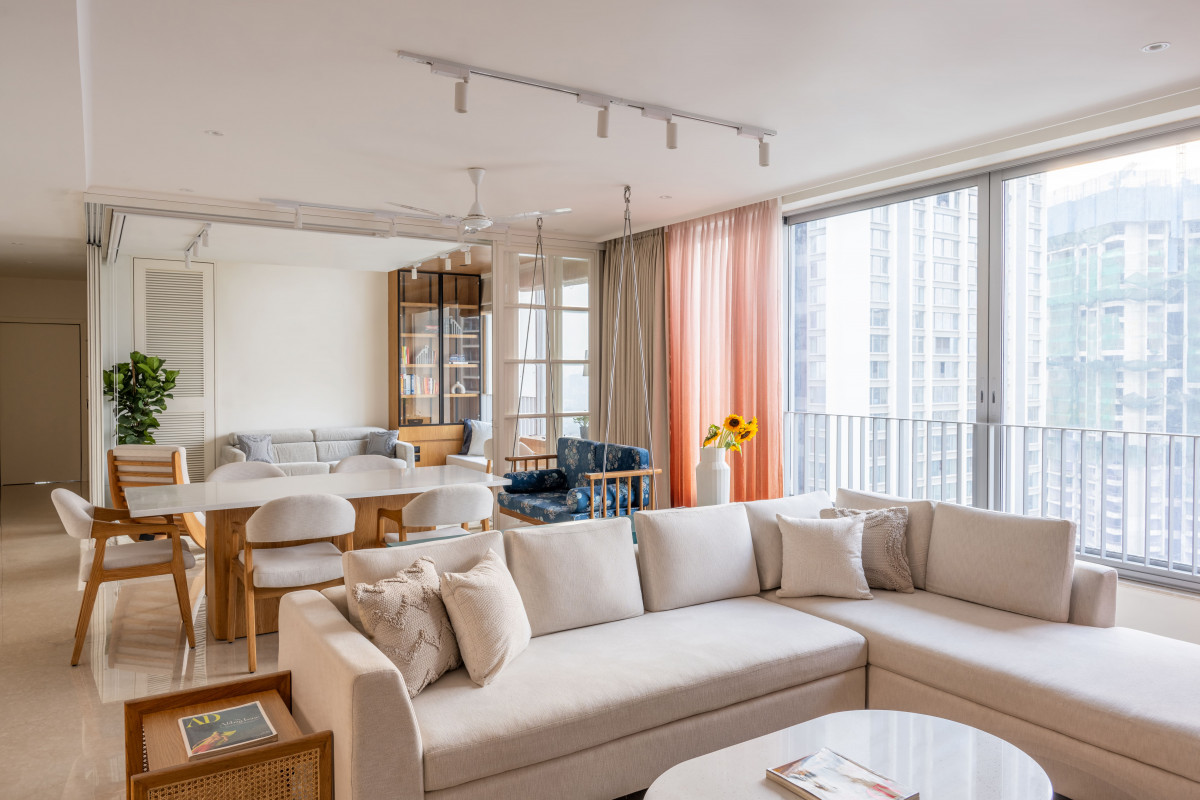
In the fast-paced heart of Mumbai, space is often at a premium, and crafting a home that balances aesthetics, functionality, and personal expression is an art in itself. The Esquire House, designed by the talented duo Parikshat Hemrajani and Ridhi Agarwal from Hipcouch, is a shining example of how thoughtful design can transform even a compact 1,650-square-foot apartment into a serene, spacious, and deeply personalised sanctuary. Tucked away in Goregaon, this home caters to a family that embraces simplicity but also craves distinct, stylish touches throughout their living space. Every corner and every nook in this home has been carefully curated, balancing minimalist elegance with functional elements that support the family’s lifestyle.
Stepping into the Esquire House feels like walking into a breath of fresh air. Immediately, you are struck by the openness of the space, where sunlight filters through the vibrant, sunset-hued ombre curtains that drape the living room windows. This bold choice of colour, transitioning from deep orange to red, creates a visual warmth against the otherwise white walls and ceiling. It’s as though the designers wanted you to feel the calm of a setting sun as you step inside—a clever nod to the client's desire for a warm, minimalist environment.
The living room, with its neutral tones of blue and grey, is grounded in simplicity while allowing for a few textural surprises. Wicker detailing on the TV unit and louvred shutters on the crockery cabinet add a subtle sense of craftsmanship, introducing natural elements without overwhelming the minimalist aesthetic. Every detail here is measured and thoughtful, creating a space that feels both expansive and intimate, a hallmark of Hipcouch's design ethos.
A key challenge for the designers was ensuring that the home felt as open as possible, particularly since the client’s two adult children are often away at university. To accommodate this, the third bedroom, typically unused, was transformed into an extension of the living room. This room doesn't just expand the living area; it also offers versatility. With a sleek sofa-cum-bed, it can function as a guest room when necessary, or serve as a cosy den for family relaxation. A unique floor-level rocking chair adds a playful yet functional element, perfect for unwinding in this extended space. But perhaps the most distinctive feature here is the stepped window seating, which is both a charming nook for reading and a practical study desk, complete with an integrated bookshelf.
The open-plan kitchen continues the theme of understated elegance, with mint green and white tones that subtly complement the living room’s colour scheme. Beyond its aesthetic appeal, the kitchen is designed for efficiency, with a breakfast counter that connects it fluidly to the living area, making family gatherings and casual meals a breeze. A striking feature is the marble mandir—a sacred space for the client, carved out with careful precision, adhering to Vastu principles and occupying a place of honour in the kitchen.
Music, too, plays an integral role in the design. Integrated ceiling speakers are subtly placed throughout the house, allowing music to flow from room to room. The concealed amplifier station ensures the system remains unobtrusive, yet readily accessible. This approach speaks to Hipcouch's commitment to designing for lifestyle—every element is not only beautiful but also tailored to the way the family lives, works, and plays.
The bedrooms in the Esquire House are a masterclass in personalised design. Each reflects the distinct preferences and personalities of the family members. The “grey room,” designed for the client’s son and daughter, is a homage to their love for basketball and minimalist, urban aesthetics. A sleek palette of grey, black, brown, and blue dominates the space, with built-in wardrobes seamlessly blending into the walls for a clean, modern look. Custom shelving provides ample room to display their prized sneaker and basketball collections, while a cosy window seat—complete with a side nook of books—offers the perfect spot to unwind.
The master bedroom, in contrast, is a serene blend of white and olive green, designed to evoke a sense of calm and quiet sophistication. The olive green headboard provides a striking focal point against the subtle wall detailing, while dyed veneer bedside tables add a touch of natural warmth. The wardrobe, with its fabric-sandwiched glass shutters, adds an unexpected texture to the room, elevating the design without overpowering the minimalist aesthetic.
What makes the Esquire House exceptional is not just the beauty of its elements, but the way these elements come together to create a cohesive, harmonious whole. Every room is a reflection of thoughtful design, where practicality and aesthetics meet beautifully. Hipcouch has managed to strike that perfect balance between modern minimalism and personalised details, creating a home that is not only visually appealing but deeply attuned to the family’s lifestyle.
Fact File
Location: Goregaon, Mumbai
Project Name: The Serene Escape
Typology and Square Footage: Residential, 1650 square feet
Architecture Design Firm: Hipcouch
Photography Credit: Kuber Shah