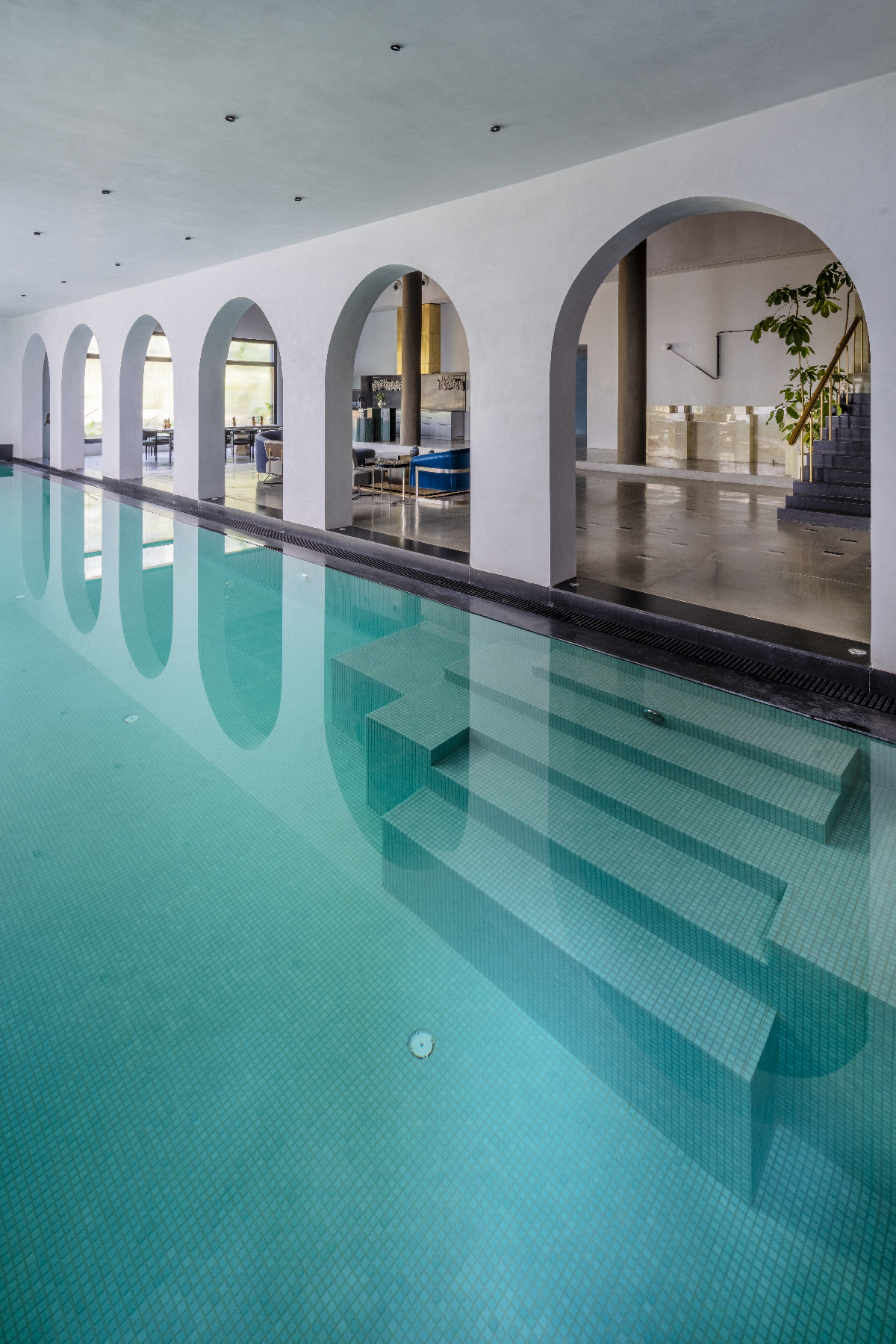
In the heart of Hyderabad's upscale Jubilee Hills neighbourhood stands an architectural marvel by Sona Reddy Studio, blending Brutalist aesthetics with vibrant interior design in a remarkable three-story home. This 11,000-square-foot structure offers an escape from the city's hustle and bustle, characterised by its unique and innovative design that encapsulates the studio's philosophy of integrating functionality with artistic expression.
The exterior of the house is a striking example of contemporary architecture. The façade is animated with openings of various shapes and sizes, creating a dynamic visual experience that immediately captures attention. Sona Reddy describes the design as "a monolithic structure consciously interspersed with fenestrations of breeze blocks on the southern and western fronts, lending the structure an artisanal gravitas." These porous segments not only enhance the building's aesthetic appeal but also promote climate responsiveness by allowing the structure to "almost respire in real-time." The placed openings facilitate natural ventilation and light, making the building a living, breathing entity. The interplay of light and shade created by these openings adds a playful character to the interiors, transforming the spaces within through the course of the day.
Adjacent to the house is a sprawling lawn, shaded by expansive vegetation. This serene green space serves as both a picturesque route of arrival and a peaceful sanctuary for gatherings, seamlessly integrating the indoor and outdoor environments. The lawn acts as a buffer, softening the transition from the urban environment to the tranquil interiors of the home. It provides a perfect setting for relaxation and social gatherings, enhancing the overall living experience. The thoughtful landscape design not only complements the architectural form but also emphasises the home's connection to nature, creating a harmonious living environment.
Upon entering the home, visitors are greeted by interiors that speak a different language from the Brutalist exterior. The design incorporates myriad references to vernacular styles, interspersed with contemporary touches. A carefully curated art collection offsets the neutral composition of the architectural elements, emphasising the luxurious palette of the styled décor. The juxtaposition of traditional and modern elements creates a rich, layered, timeless, and current aesthetic. The neutral background serves as a canvas, highlighting the vibrant artwork and decor pieces that infuse personality into each room. The basement features grand arches that offer fragmented views of a gleaming pool, perfectly complementing the coffered ceilings. Natural light floods the space through strategically placed openings, enveloping the interior in warmth and comfort against a backdrop of artistic creations.
As one moves to the upper floors, the intentional placement of fenestrations continues to provide a perceptible play of light, creating enigmatic patterns that add depth and interest to the interiors. Each level is designed to offer a unique experience, with carefully planned openings that frame views of the outdoors and bring in natural light. The upper floors maintain a cohesive design language while introducing elements that surprise and delight. This thoughtful approach to lighting and view framing enhances the living experience, making each space feel dynamic and alive. Staircases within the home are a distinct feature, each with its unique character. The entrance hall boasts a sculptural floating railing that guides visitors step by step, blending functionality with artistic expression. Another staircase showcases a large three-dimensional volume intelligently moulded to cover structural elements, set against cement walls and an uninterrupted veneered handrail.
Natural materials such as cane and wood are accented with blush and ochre paint strokes, adding warmth and character. The fluid transition between spaces and the seamless connection with the outdoors through sensibly cut openings convey a sense of opulent homogeneity grounded in comfort. The use of natural materials enhances the sense of warmth and cosiness, creating an inviting atmosphere. The thoughtful design and careful selection of materials and colours result in a home that feels both luxurious and comfortable, offering a perfect balance of elegance and livability.
The team at Sona Reddy Studio has masterfully blended nature with design, resulting in a visually stunning and deeply inviting home. Integrating indoor and outdoor spaces, the dynamic play of light and shadow, and the rich layering of traditional and contemporary elements create a unique living experience. This space in Hyderabad's Jubilee Hills takes us on a journey through the studio's innovative approach and dedication to creating spaces that inspire and delight.