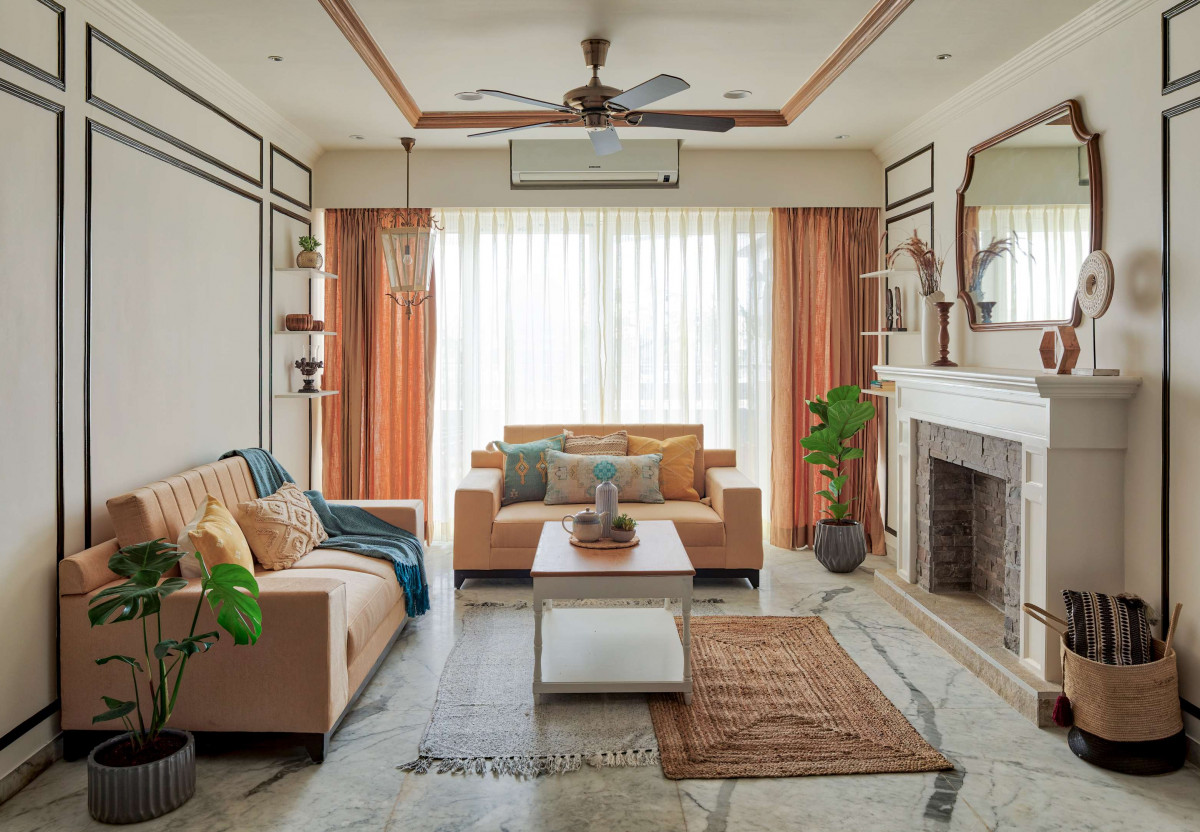
In a world increasingly defined by our surroundings, the essence of a home transcends mere shelter. It becomes a refuge where memories are forged, every nook and cranny resonates with laughter and warmth, and where comfort intertwines with style. Maison Blanche, a stunning 1600 sq ft duplex designed by architect duo Komal Mittal and Ninada Kashyap sits in the vibrant heart of Pune and embodies this philosophy beautifully. This project emerged during the challenging times of the lockdown when the need for self-sufficiency and versatility became paramount. With a clear vision from the clients for a space that would serve multiple functions—working, exercising, dining, relaxing, and hosting intimate gatherings—this home was crafted to be a haven of aesthetics and practicality, a true reflection of modern farmhouse aesthetics.
As one steps into Maison Blanche, the design unfolds like a symphony, harmonising the warm tones of wood with the crispness of white. This carefully curated palette evokes a sense of comfort and relaxation while remaining grounded in functionality. The designers embraced a philosophy rooted in earthy elements, selecting soft pastel shades of creamy ivory, dusky pink, and soothing grey blue to create a welcoming ambience. These colours resonate with the farmhouse aesthetic, celebrating the beauty of natural materials and rough-hewn finishes. Here, comfort is not merely an afterthought; it is woven into the very fabric of the space, inviting residents and guests to linger a little longer, to share stories and laughter, and to feel truly at home. The entryway sets the tone for the entire residence, showcasing a collection of vintage plates in abstract hues of blue and white that dance above a pristine white console table. This thoughtful arrangement immediately captures the eye and serves as a prelude to the artistry that awaits within. The great hall, an open space connecting the living, dining, and kitchen areas, is designed intentionally, dividing each section while maintaining an open and airy feel.
The living room, anchored by a charming fireplace, features a carefully selected array of rugs and drapes in shades of ivory, beige, dove grey, and robin’s egg blue. A signature mirror adorns the wall, amplifying the sense of space and light, and creating an inviting atmosphere for both relaxation and conversation. Central to the design is a spacious and luminous kitchen, predominantly white yet infused with warmth through its brick tiling and a hooded chimney that echoes the farmhouse style. This kitchen is more than just a functional area; it is the heart of the home, where meals are prepared with love and gatherings are celebrated. Vintage lamps illuminate the wooden-white island cum breakfast bar, providing a practical yet stylish division between the kitchen and the adjoining spaces. A feature wall parallel to the kitchen boasts an eclectic collection of quirky art pieces, further enhancing the home’s personality and charm. The open-air terrace bar, enveloped by unpolished natural stone finishes, invites outdoor relaxation, allowing residents to soak in the earthy ambience while enjoying a morning coffee or an evening cocktail.
Ascending the wooden baluster staircase, one encounters a delightful interplay of textures and colours. The light gold patterned beige wallpaper adds a touch of elegance, grounding the design while maintaining a folksy appeal. The upper floor, originally designed for two bedrooms, was transformed into a spacious area that accommodates both exercise and meditation. This clever adaptation not only maximises functionality but also introduces a double-height space that breathes life into the home, providing a sense of openness and freedom. The master bedroom exemplifies serenity, fusing beige, white, and natural wood elements with splashes of olive green. This careful curation creates a peaceful retreat where residents can unwind and rejuvenate. A wide window seat and a muted sofa provide cosy corners for leisure time while siding louvre doors to the adjacent gym offer privacy when desired. Every aspect of the master bedroom has been designed to foster relaxation and comfort, enveloping its inhabitants in a soothing atmosphere.
The youngest inhabitant's room reflects her passion for ballet, designed with a ballet barre and a mirror backdrop for practice during online classes. Furnished in pink and grey, this space balances aesthetics with functionality, creating a nurturing environment for creativity and growth. The ivory-based wallpaper adorned with subtle pink and gold roses adds a delightful brightness to the room, enhancing its charm and warmth. Having conceptualised Maison Blanche, the designers respected the principles of form and function, creating the perfect harmony that the house needed to become a home. It embodies the essence of modern farmhouse living—inviting, functional, and brimming with character. Every corner invites a moment of pause, whether it’s enjoying a steaming mug of hot chocolate by the fireplace or hosting dinner parties that linger long into the night.
Technical Details
Project name: Maison Blanche
Design firm: Alkove-Design
Area (in sqft): 1600 sq. ft.
Location: Pune
Principal Designer/s: Ar Komal Mittal and Ar Ninada Kashyap
Photographer: PulkitSehgal