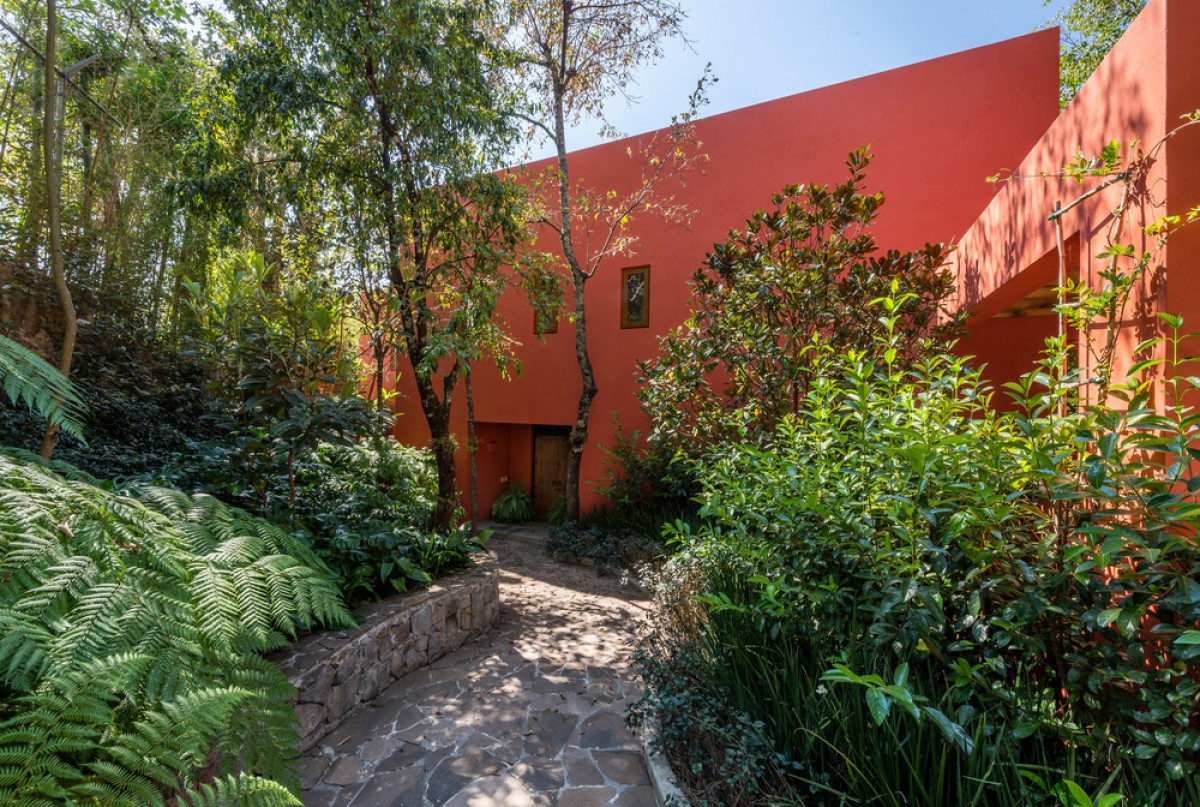
Casa Colorada (CC) owes its name to the clay red soil color of the mountain where it is built. CC is a country house in the colonial and tourist town of Valle de Bravo, 140 km away from Mexico City. Valle de Bravo is located 1600 meters above sea level and has a privileged microclimate since temperatures slightly vary throughout the year, setting the average at 22 degrees centigrade.
Context
Valle de Bravo is a weekend resting place due to its proximity to lake, oak and pine forests, and rivers. With all kinds of outdoors activities such as walks, mountain bike tours, paragliding and hang gliding are performed, CC’s location within this privileged environment, on a hill that borders the Monte Alto Reserve, takes advantage of the full views of the lake and town.
The terrain presented special demands as it was elongated, with steep slopes and many pine and oak trees. It was decided to put the architectural program maintaining all the trees and only transplanting the small ones, for which we played with the geometries of the house and was built on columns that allow the trees to remain free below. In the wide front terrace, multiple gaps were designed for tree trunks and branches, which not only saved them but also generate shade and greenery for the house.
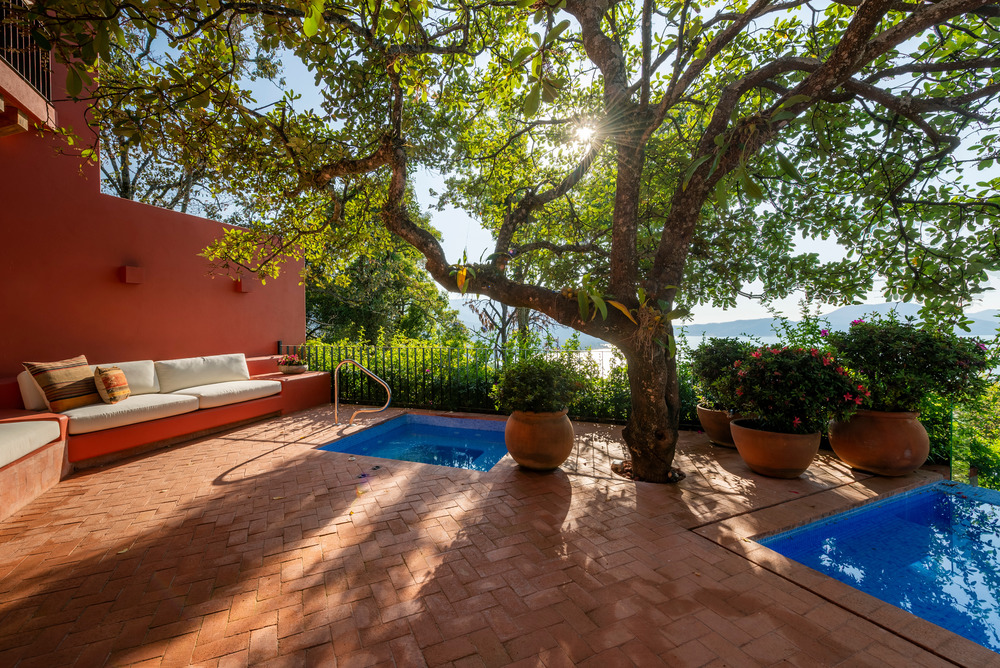
House Organization
The house is accessed through the upper part of the terrain and entered through a vehicular narrow and winding road that gets you to a mini-roundabout and parking lot. From here you can see the rear facade of the house, clearly sober and minimalist without of phase volumes, with few small windows, everything clay red behind dense vegetation. It is an invitation to discover the house, revealing from this point, not a lot of what it contains.
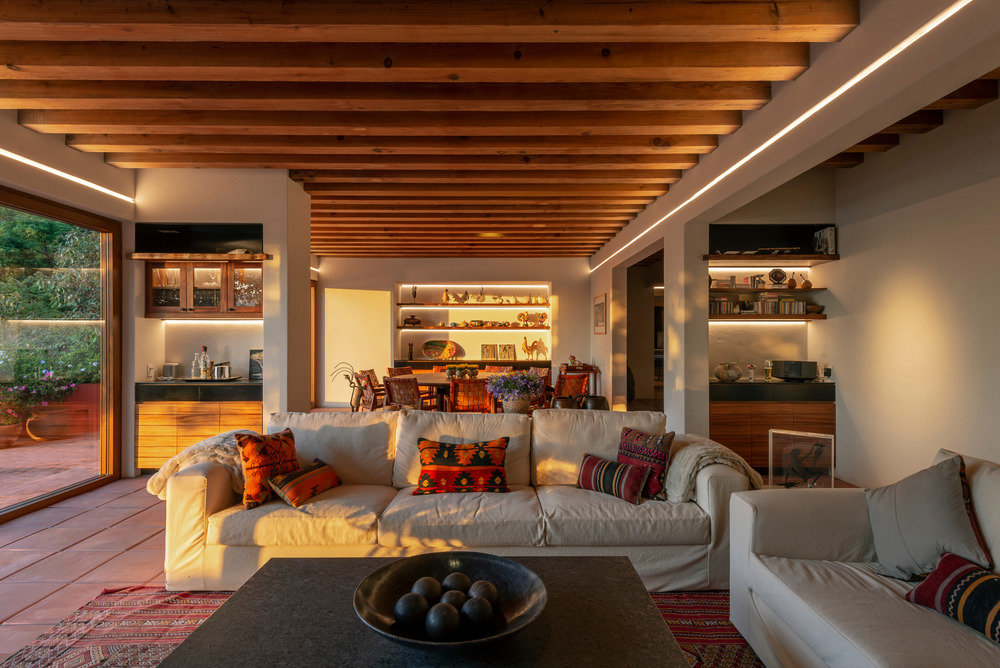
Upon entering Casa Colorada at the ground floor level, the hall receives and distributes towards the kitchen, toilet, living room, and dining room, as well as stairs that connect with the upper floor. The lobby has a top in front of a window where you can barely see a part of the lake and mountains as if it was a preview. Passing this hall, you can find the living and dining room in a spacious and open space that connects to an intimate backyard to the east, as well as a large open terrace with a pool and jacuzzi to the west with views to the lake, town, and mountains. At the end of the terrace, there is a covered stall in a wedge shape with its fireplace that becomes the ideal place to enjoy the view and the natural environment but at the same time protected from the sun and rain.
The dining room opens onto the terrace and the interior patio being ventilated and well lit. The interior patio is the place where the sun shines in the morning and one can go out for coffee and warm-up, or on the other side, take refuge from the sun of the west during the afternoon. It is a monastic place, without a view, but surrounded by vegetation, giving the tranquility and peace to rest in a hammock. Finally, the living room and dining room can be opened with sliding windows to integrate the terrace, as well as the backyard.
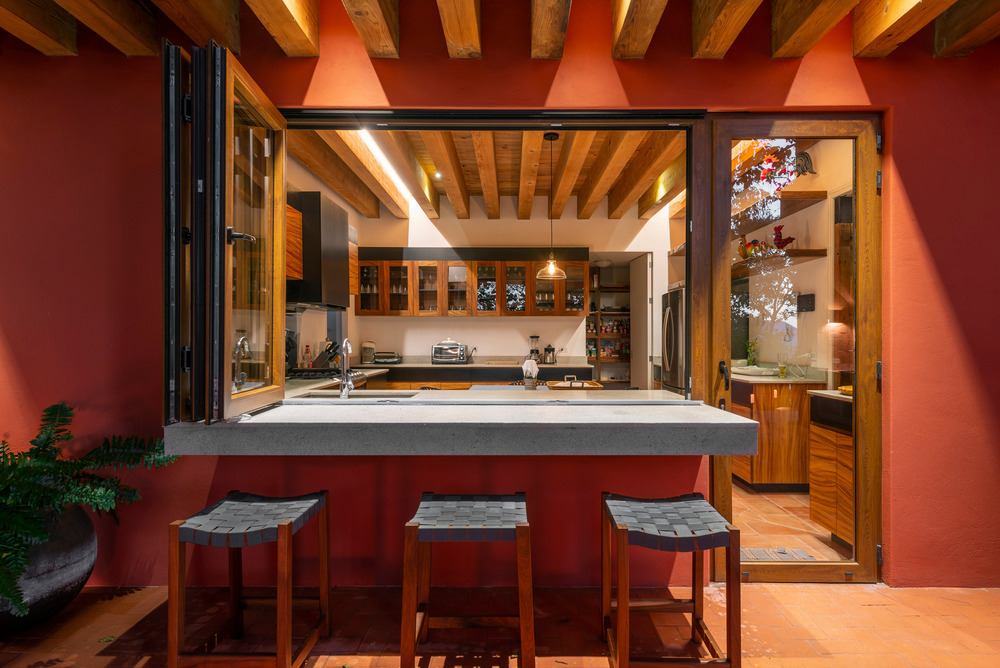
The kitchen has a bar that joins its own terrace fully shaded by several trees that cross it and generate a green roof. This bar serves to pass food to the terrace or simply to keep the cook accompanied. The terrace itself has a wide bar with a grill and sink to cook outside. From the lobby, the stairs go up until reaching the upper floor where there are four bedrooms. The main one, with an unobstructed view of the entire landscape with a large bathroom with tub and shower and a window to its own terrace The rest of the bedrooms have their own views and a special touch, each one of them being a different experience when sleeping and living.
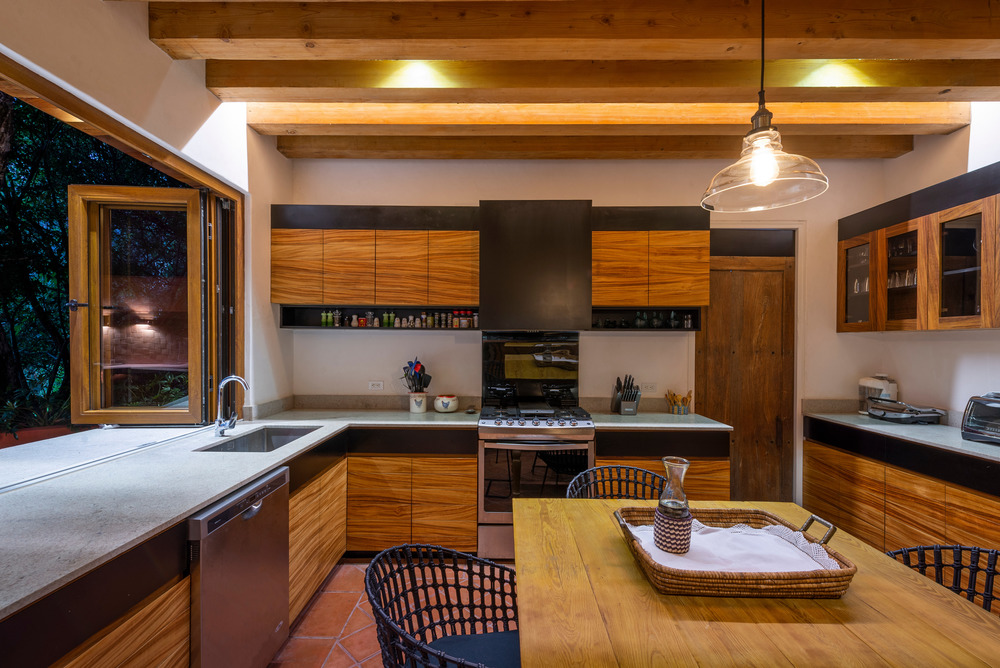
Materiality
The materials were carefully chosen to have a range between the traditional and industrial. Traditionally, the walls are made of annealed red partition plastered with cement and sand, the roofs are made of beams and planks of oyamel wood from the area (with FSC type certificate), mud panel floors, and volcanic stone enclosure inside, as well as a clay tile roof. Industrially, a very mechanized partition was achieved rugged for durability and reduced maintenance thermally bridged windows and double glass to reduce the need to use a fireplace indoors, led lighting, keys bathroom and furniture based on blacksmithing with wood veneer carpentry.
Recap
In summary, the house inside feels with maximum thermal comfort being cool in summer and warm in winter without the need for environmental conditioning systems. It is a place with a clear viewpoint intention, with several views of the natural landscape and the colonial town from the top. Casa Colorada generates itself a route to discover it little by little but at the same time, it is practical and simple, generating luxury in its views and spaces.
Architectural Program
Garage, Warehouse, Machine Room, Service Room(s) with Bathroom, Laundry Room, Service Stairs, Access Patio, Lobby, Living Room, Dining Room, Toilet, Kitchen, Kitchen Terrace for Grill, East Patio with Hammocks, Poniente Terrace (pool and jacuzzi), terrace deck, main stairs, master bedroom with dressing room and bathroom, secondary bedrooms (3) with full bathroom, tree house, chicken coop.
Technical sheet
About Once Once Arquitectura
Once Once Arquitectura is a contemporary architecture and construction studio founded by Diego Yturbe V in Mexico City in 2011. The workshop is distinguished by its exploration of new spaces and forms, but always with an anchor and inspiration towards the locals, either in the materials or in the forms. They are passionate about the use of light and shade, bioclimatic, as well as diluting the contours between interior and exterior where interior spaces can coexist with exteriors and backward.
They always seek the use of few materials to give simplicity and character, but at the same time with great attention to detail to give quality and durability. Its team of professionals is concerned about carrying out an integrated design process between various disciplines to achieve the best results.